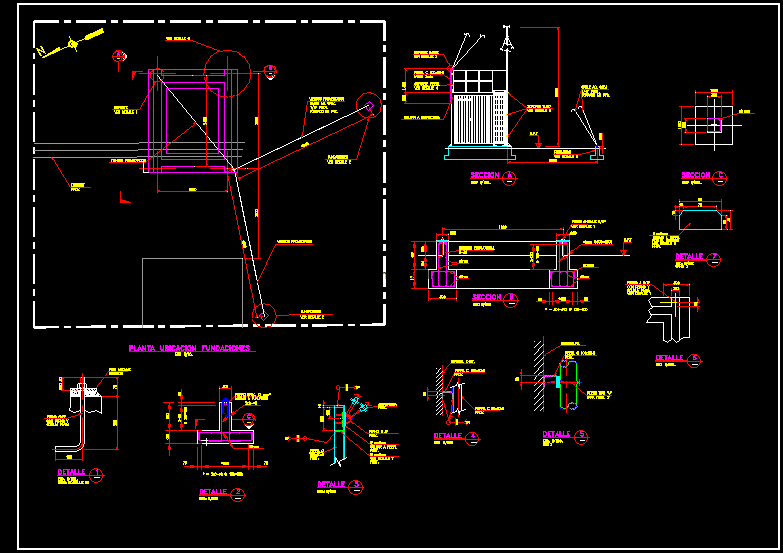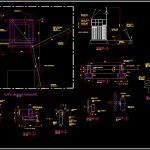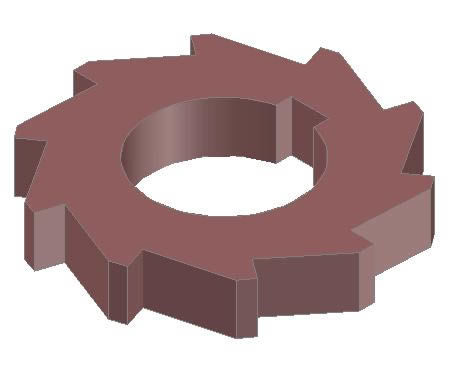Climate Monitoring Station DWG Block for AutoCAD

Climate Monitoring Station
Drawing labels, details, and other text information extracted from the CAD file (Translated from Spanish):
steel company, a company cap, drew by, date of issue, reviewed by, approved by, chief engineer, csh format, flat, flat, scale, o.i.i. t.p., lm, rev., object:, equipment:, section:, group:, revisions, specialty:, draft, engineers ltda., pl no:, dib .:, esc .:, date.:, approved, rev .:, www.fobos.cl, xxxx, xxxxxx, flat, title, references, revisions, orig., approve, modification, mec., fluids, elect., civil, draft, t.p., o.i.i., boss, ing., by, rev., date, date:, boss engineering:, flat, scale:, l. of m., reviewed by:, drew by:, object:, equipment:, section:, group:, csh format, review, a company cap, steel company, draft, specialty, length, organized, item, material, quantity, fil, such, dimensions, observations, long, brand, weight, item, flat, title, references, revisions, orig., approve, modification, mec., fluids, elect., civil, draft, t.p., o.i.i., boss, ing., by, rev., date, date:, boss engineering:, flat, scale:, l. of m., reviewed by:, drew by:, object:, equipment:, section:, group:, csh format, review, a company cap, steel company, draft, specialty, length, organized, item, material, quantity, fil, such, dimensions, observations, long, brand, weight, item, section, n.p.t, profile, proy., tube support, see detail, Foundation, see detail, clamp, proy., cap screw, proy., ac cable galv., proy., section, esc:, plant location foundations, esc., anchor bolt, n.p.t, section, esc:, pvc lined., anchorage leg, thread, cap screw, anchor bolt, detail, esc:, see detail, detail, esc:, iron galv., anchor foundation, profile, long, cable support, see detail, detail, esc:, support profile, see detail, profile, proy., tip., railing exist., profile, proy., detail, esc:, weld profile, proy., type bolt, for tube., structure, profile, proy., detail, esc:, detail, esc:, weld structure, with bolt, flat tire, support, see detail, foundations, see detail, foundations, see detail, korduct, proy., see detail, weld profile, by the interior, see detail, proy., detail, esc:, cant, tip., tip., cap screw, with bolt, flat tire, station, see detail, proy., section, esc:, note, structural homigon, projected winds, projected winds, ac cable galv., proy., pvc lined., see detail
Raw text data extracted from CAD file:
| Language | Spanish |
| Drawing Type | Block |
| Category | Construction Details & Systems |
| Additional Screenshots |
 |
| File Type | dwg |
| Materials | Steel |
| Measurement Units | |
| Footprint Area | |
| Building Features | |
| Tags | autocad, block, climate, construction details section, cut construction details, DWG, monitoring, Station |








