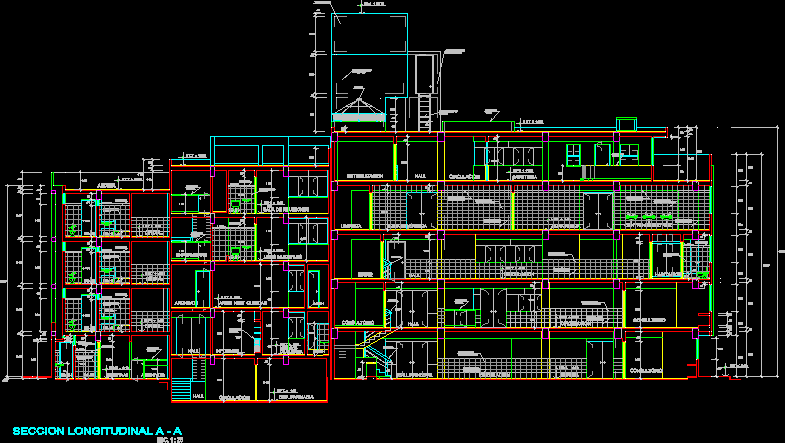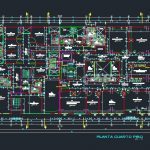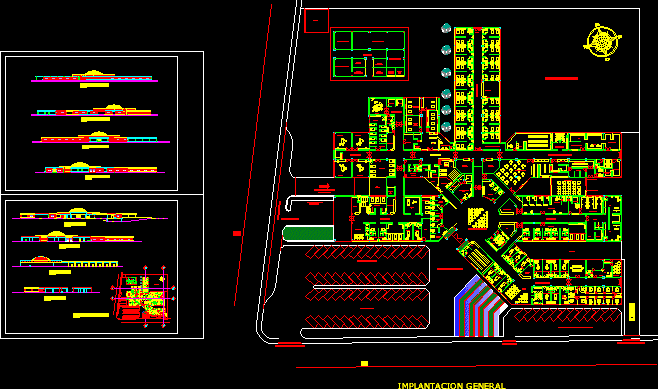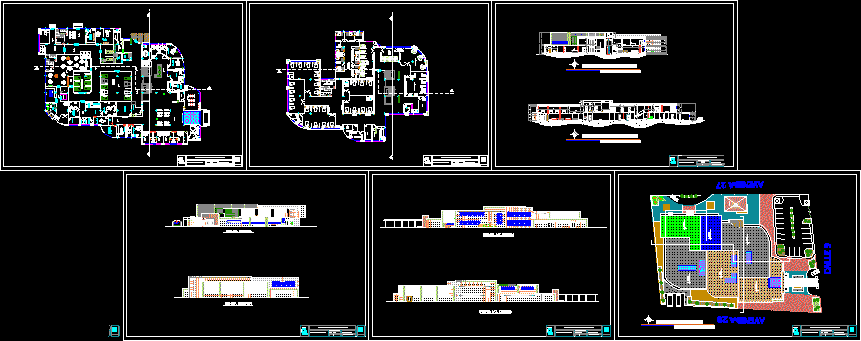Clinic 2D DWG Full Project For AutoCAD
ADVERTISEMENT

ADVERTISEMENT
An architectural CAD drawing of a 4 storey clinic includes 3 floor plans, 5 cross sections having features such as traumatology, cardiology, ophthalmology, and emergency room.
| Language | Spanish |
| Drawing Type | Full Project |
| Category | Hospital & Health Centres |
| Additional Screenshots |
 |
| File Type | dwg |
| Materials | Concrete, Masonry, Other |
| Measurement Units | Metric |
| Footprint Area | 500 - 999 m² (5382.0 - 10753.1 ft²) |
| Building Features | Elevator |
| Tags | autocad, CLINIC, DWG, floor plan, health, health center, Hospital, medical center, plants, section, sections |








