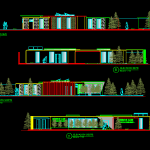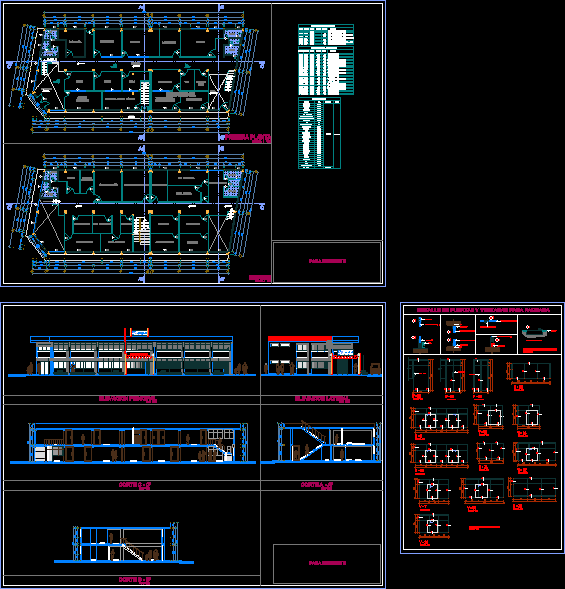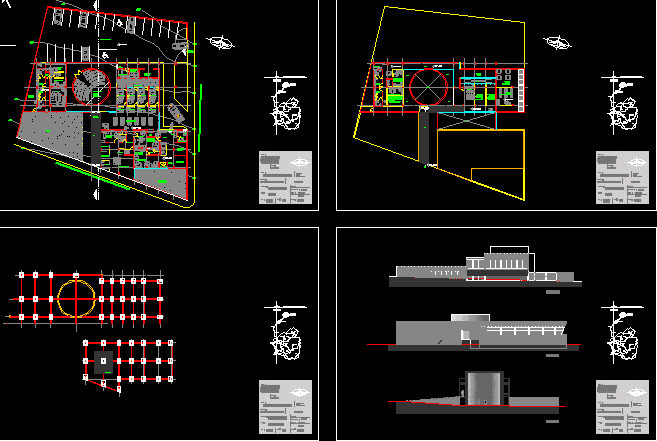Clinic 2D DWG plan for AutoCAD
ADVERTISEMENT

ADVERTISEMENT
The health center is based in a cold climate; also bio-climatic elements such as rainwater harvesting, use of green walls and also solar panels. floor plan, sections and elevations are included. This was raised as a health center without bed rest; it only offers outpatient services; maternity and pediatrics. There is a teaching, lecturing area and parking spaces.
| Language | Spanish |
| Drawing Type | Plan |
| Category | Hospital & Health Centres |
| Additional Screenshots |
   |
| File Type | dwg |
| Materials | Aluminum, Concrete, Glass, Masonry, Steel |
| Measurement Units | Metric |
| Footprint Area | 250 - 499 m² (2691.0 - 5371.2 ft²) |
| Building Features | A/C |
| Tags | autocad, based, bioclimatic, center, climate, CLINIC, cold, DWG, electrical installation, elements, gas, harvesting, health, health center, Hospital, rainwater, section |








