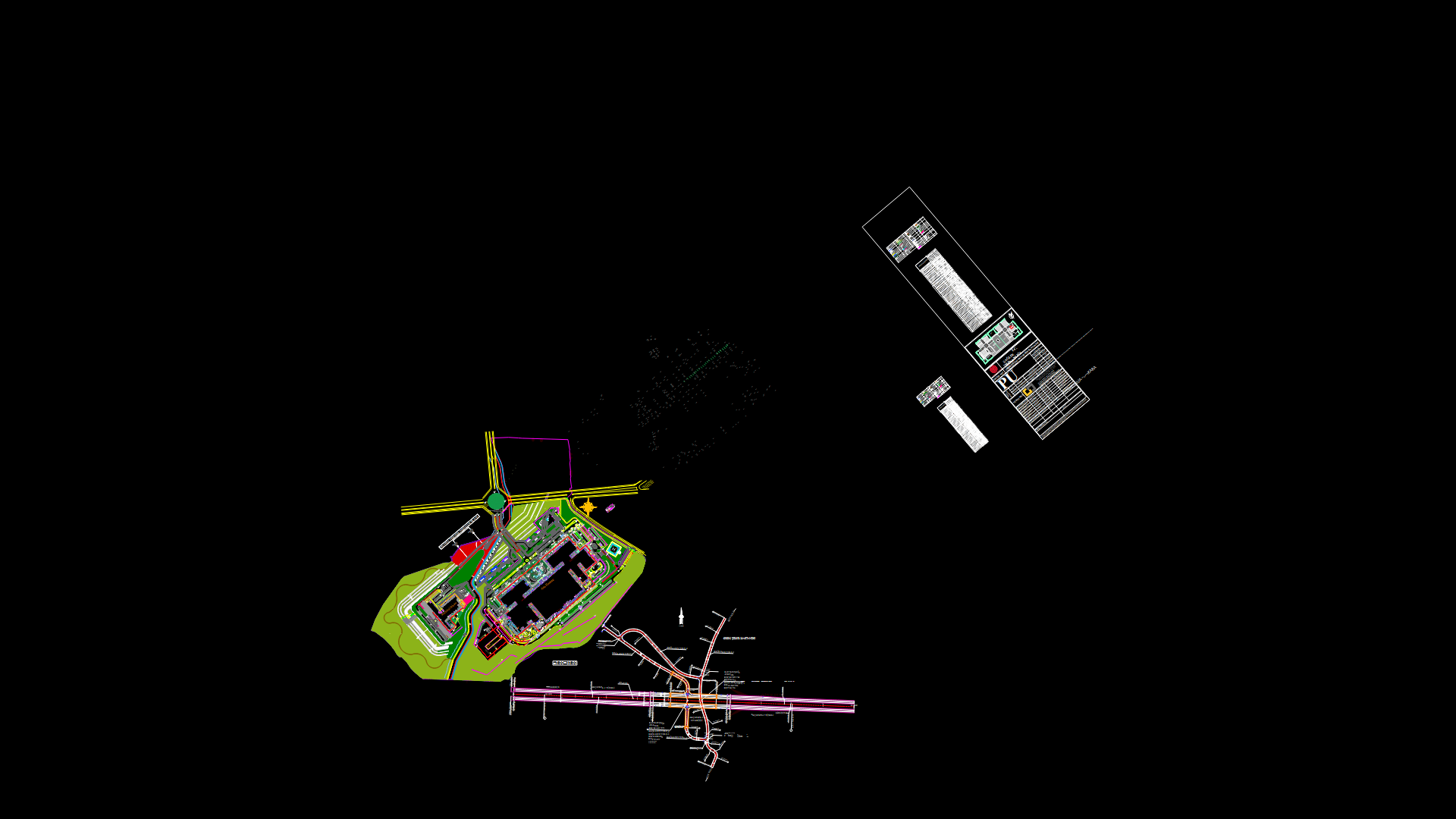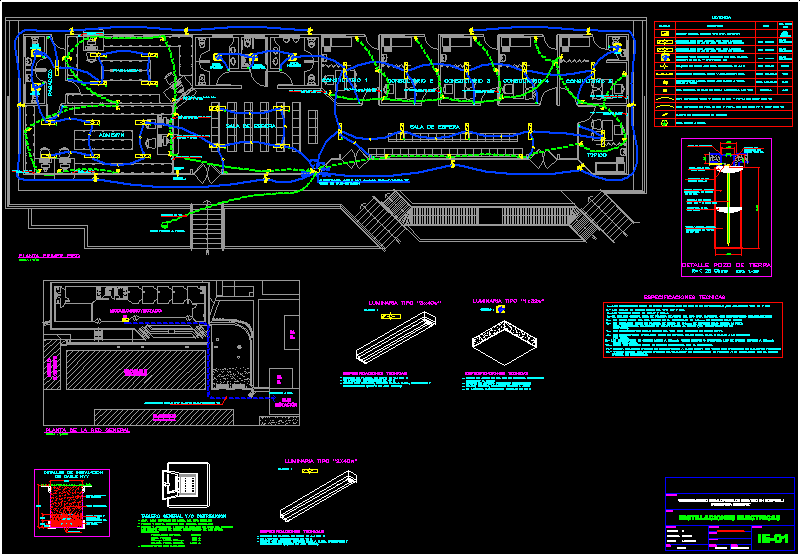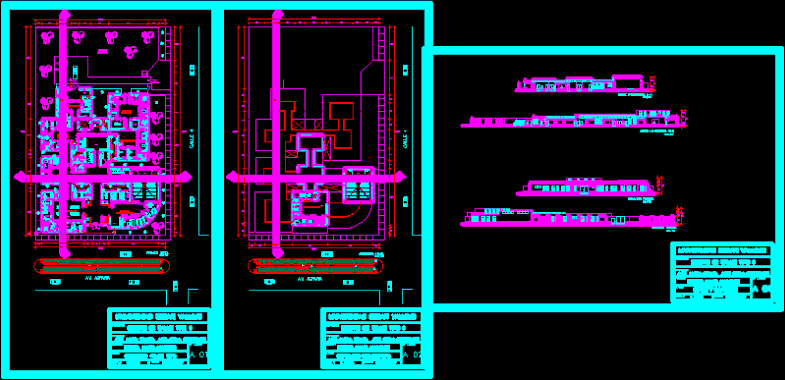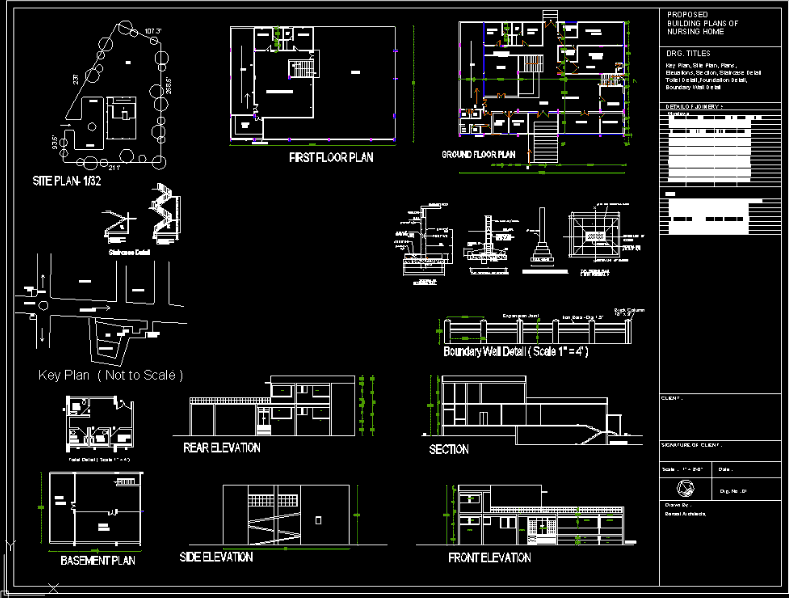Clinic For Autistic Children DWG Full Project for AutoCAD
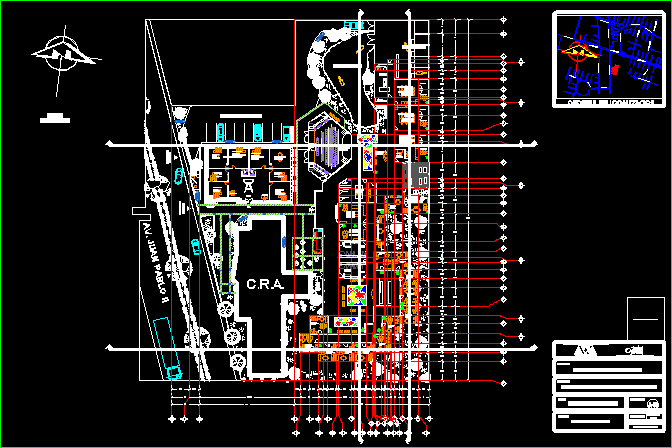
The project is a clinic for autistic children located in Edo. Mexico with control of vehicular and pedestrian access, an office area, auditorium and cafeteria. The latter has a lobby, clinical social work file; bathrooms for users and staff, plus a division of public and private areas consisting of two rooms Waiting providing various psychomotor, fourth sensitivity, psychology clinics, pediatrics, neurology and paidosiquiatria, camera labs Coprology also Gessel, urine and hematology, fourth magnetic resonance, control devices and machinery room, an area designated for with its stables and equine travel area all surrounded by green areas.
Drawing labels, details, and other text information extracted from the CAD file (Translated from Spanish):
faldon, copletor, sikaflex sealant between panel and gutter, metal gutter, apply lastoflex sealant to protect foam exposed to moisture, diagonal, fixing plate, tridilose top rope, gutter solution, cra, parking, vehicular access, true north, av. juan pablo ii, pedestrian access, counter, w.c, cuautitlan de romero rubio, edo. from mexico, juan pablo ii, san fernando, cisame, santiago, teyahualco, santa elena, san valentin, santa cecilia, san jorge, san francisco, the virgin, private the virgin, location:, sketch of location, project :, I elaborate: , plane :, architectural floor, no. plane:, metropolitan autonomous university, cyad, sciences and arts for design, unit xochimilco, meters, boundary:, stables, control, rest area, sampling, cubicle, warehouse, wc h, wc m, board room , emergency exit, subdir. of neurology, director of neurology, vestibulo, secretary, equinoterapia, secretary of admon., depto. of finance, area of projection, resonance, magnetic, subdir. admon., control, appliances, area, preparation, cto .. of, machines, gessel camera, psychomotor workshop, cleaning, detail of equipment, air conditioning, connection detail of pipelines, detail of duct empotre, detail of duct, detail of reduction, galvanized, on plafon, detail of connection of diffuser, with air duct, a galvanized sheet of tape, perforated, has engines protected against, heating and overload, option of, gas heating and incleye thermostat, to drill on the sheet, and overload to the ceiling, in air duct, x ”, workshop of daily life, quarter of site, castle lòpez santiago
Raw text data extracted from CAD file:
| Language | Spanish |
| Drawing Type | Full Project |
| Category | Hospital & Health Centres |
| Additional Screenshots |
 |
| File Type | dwg |
| Materials | Other |
| Measurement Units | Metric |
| Footprint Area | |
| Building Features | Garden / Park, Parking |
| Tags | autocad, children, CLINIC, clinics, control, DWG, edo, full, health, health center, Hospital, located, medical center, mexico, Project, vehicular, workshops |
