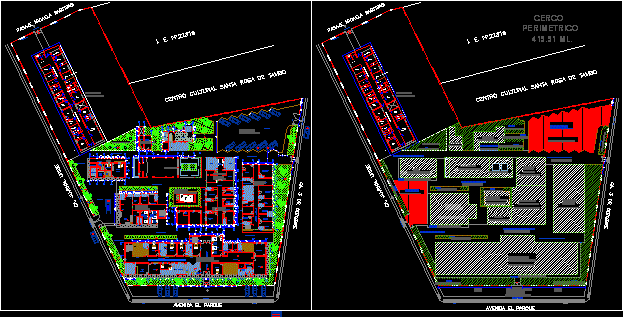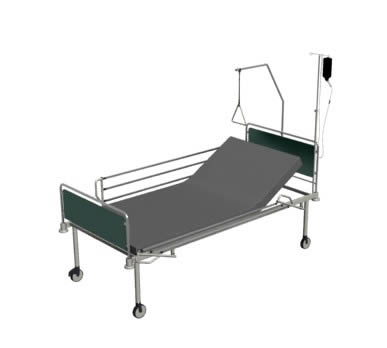Clinic For Autistic DWG Full Project for AutoCAD

This file contains two longitudinal and two transverse, three facades, one inside that, another southern inner and a facade, in addition to plant roofs with shadow casting, coupled with this a long shot where the project is located by determining their context, and likewise a plant explanatory, which as its name suggests explains the function and location of each of the developed areas, this project is focused to a clinic for autistic children located in Cuautitlan de Romero Rubio in Edo. Mexico and which has many services among which are: one administrative area; of diagnosis, therapies and workshops free area, areas of public and private circulation his respected distinct parking, plus an auditorium, laboratories and area equine.
Drawing labels, details, and other text information extracted from the CAD file (Translated from Spanish):
juan pablo ii, san fernando, cisame, cra, santiago, teyahualco, santa elena, san valentin, santa cecilia, san jorge, san francisco, the virgin, private the virgin, autonomous metropolitan university, cyad, unit xochimilco, cuautitlan, project: , location :, blond rosemary, edo. de mexico., plane: longitudinal cuts, designers :, castle lòpez santiago, professor :, franzoni vallejo eduardo, no. plane :, boundary :, meters, cross sections, cross section c-c ‘, cross section d-d’, longitudinal section b-b ‘, longitudinal section a-a’
Raw text data extracted from CAD file:
| Language | Spanish |
| Drawing Type | Full Project |
| Category | Hospital & Health Centres |
| Additional Screenshots |
 |
| File Type | dwg |
| Materials | Other |
| Measurement Units | Metric |
| Footprint Area | |
| Building Features | Garden / Park, Parking |
| Tags | addition, autocad, CLINIC, DWG, facade, facades, file, full, health, health center, Hospital, laboratories, longitudinal, medical center, plant, Project, roofs, southern, transverse, workshops |








