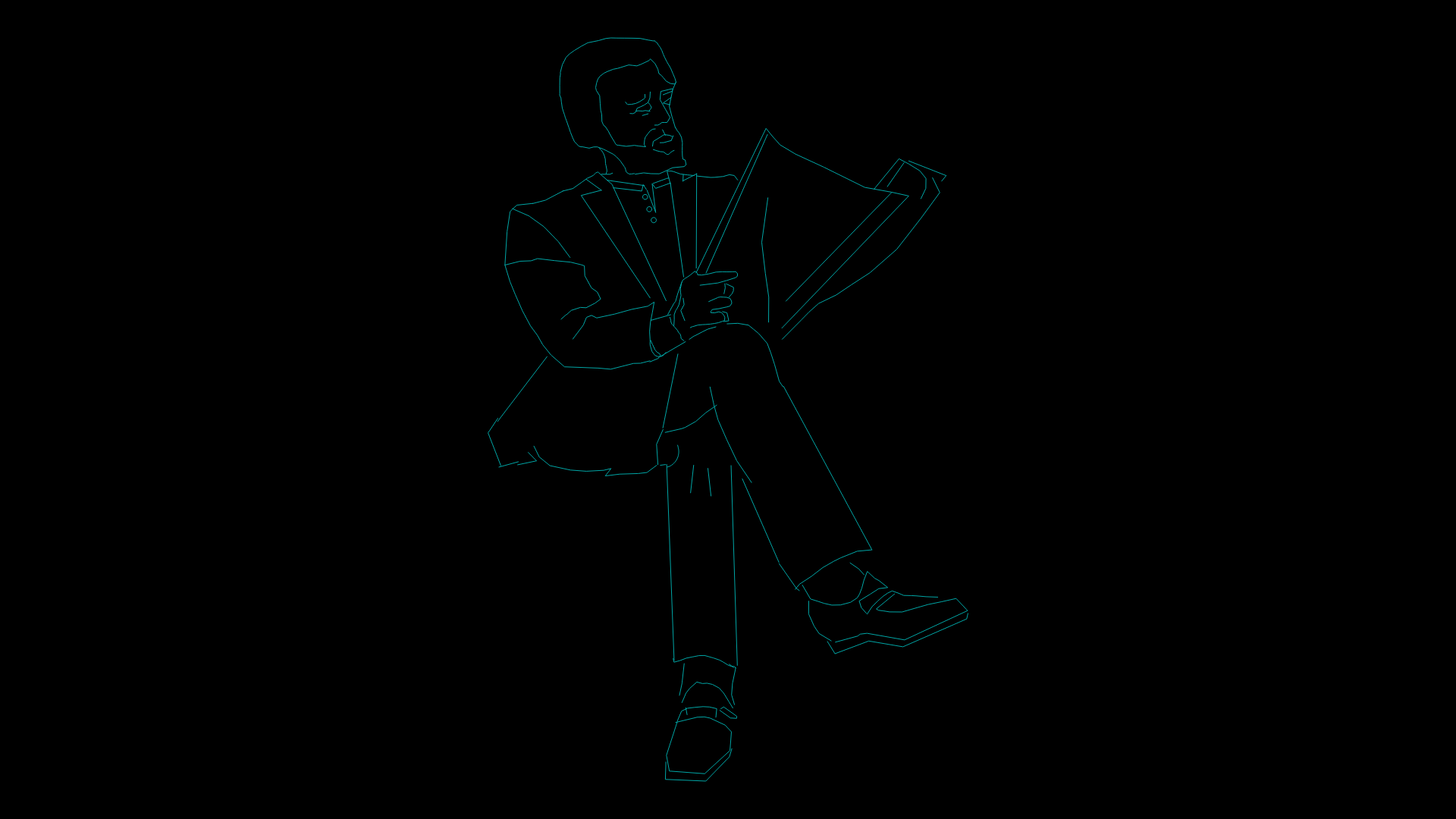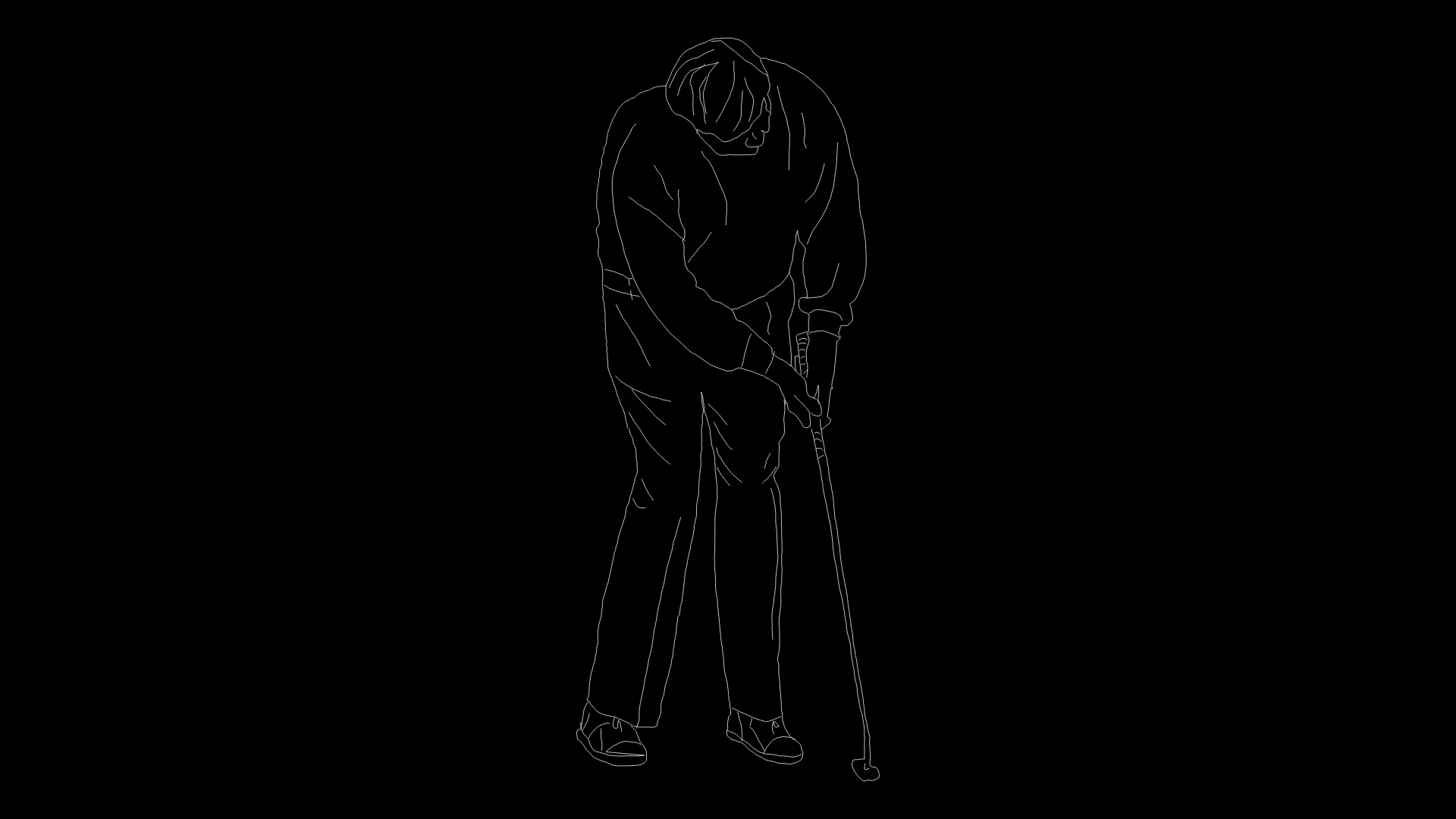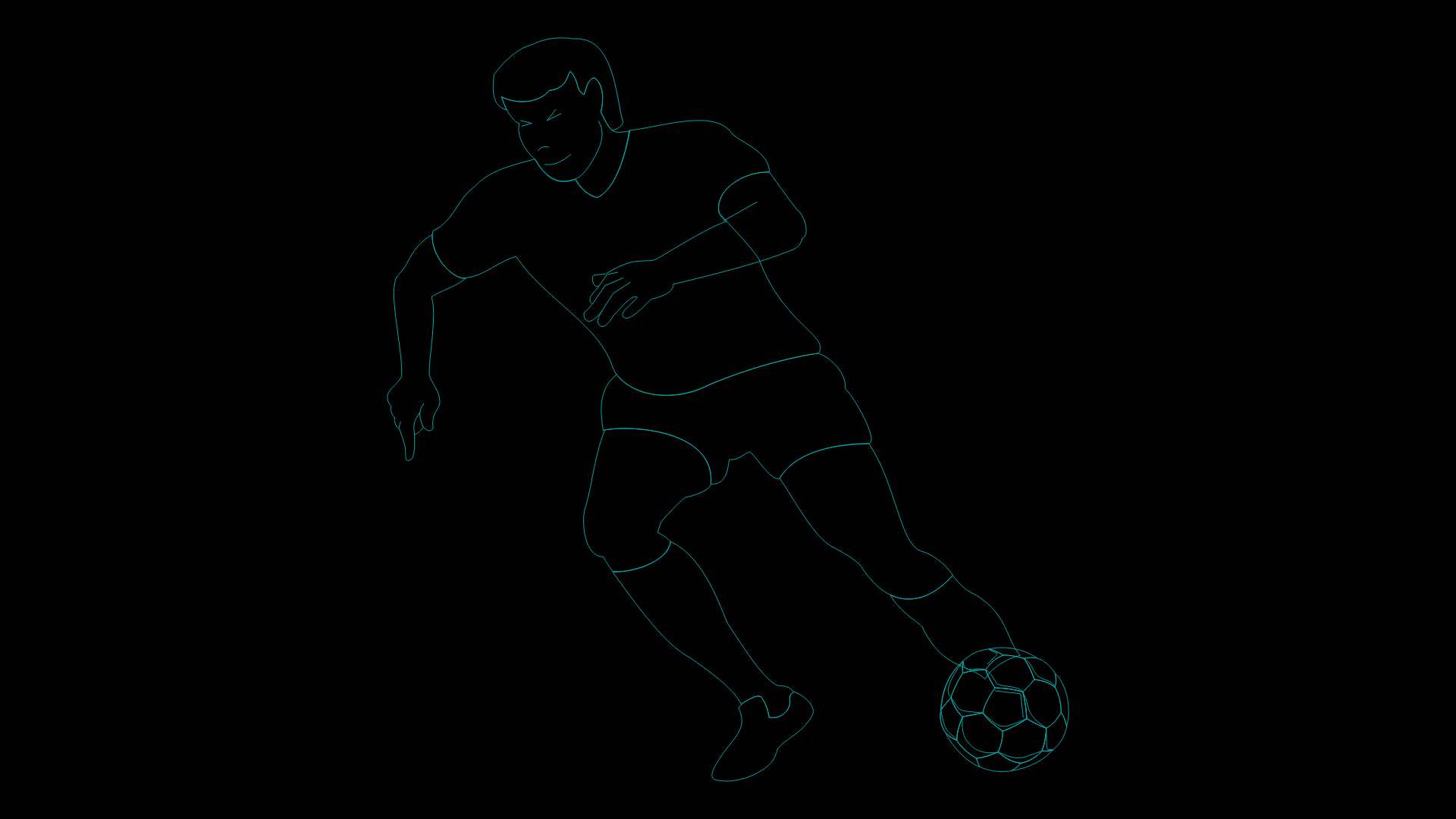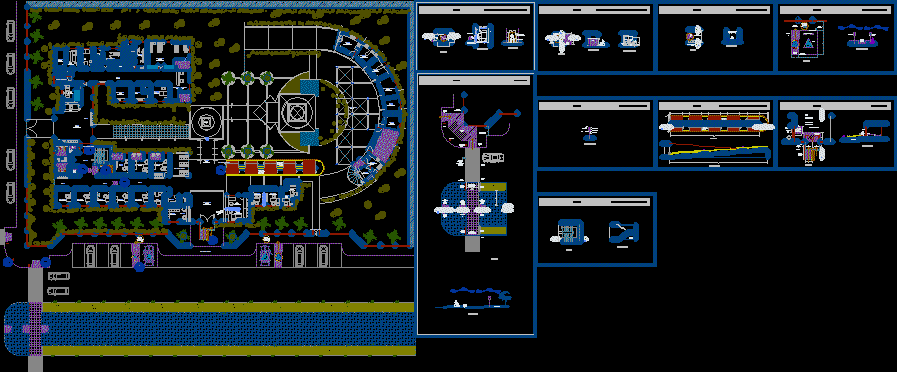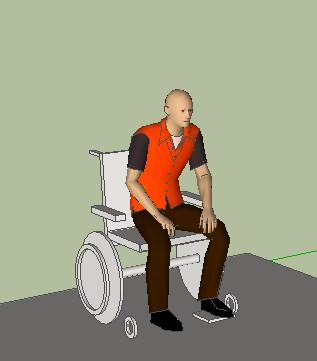Clinic For Disabled DWG Full Project for AutoCAD

care clinics for people with disabilities; HAVE YOUR ATTENTION CONSULTORIOSOFICINAS POOL AREA. The project is executed with its facilities, and joint Structure Plan.
Drawing labels, details, and other text information extracted from the CAD file (Translated from Spanish):
c. first, c. third, c. fourth, c. fifth, c. second, av. first, av. second, av. third, av. fourth, av. fifth, av. sixth, av. seventh, av. octave, beach, baviri, av. Augustine, ramirez, prolomg. cjon gpe. victoria, anaya, street, belisasrio, prolon., revolution, saints, beheaded, roses, rose, c. eleventh, way to the airport, av. jose a., burqueno, av. andres, zamudio, av gral, lazaro, cardenas, av., refuge, ruiz, prolon. blvd antonio rosales, mayan, gonzales, international, road, sweden, angar, lebanon, kuwait, arabia, saudi, norway, liberia, bulgaria, kenya, angola, av. zaire, and. sabajahul, and. pochotal, and. camajoa, and. teroque, and. choacahui, and. the chumas, and. macoyahui, and. sibirijoa, ejido, dominguez, avenue, source, blvd. of the palms, c. cerro rodadero, street cerro las lomitas, street cerro del inturbe, c. hill of the chivero, rodadero, street hill, the maviri, blvd. memory hill, street cerro de las gallinas, hill, del chivero, branch, av. jose a., av. andres, hill loma, hill zimapan, hill, the dawn, hill of, zimapan, hill of cahuinahua, aur, ora, hill of, cahuinahua, linda, hill of barobampo, tabucahui, abadiano, loma del macapule, abucahui, priv . del, macapule, and. chinobampo, and. jahuara, street of commerce, agriculture street, industry street, parking, garden, terrace, reception, waiting room, multipurpose room, gym, table, mats, office-office, access, lockers, pool, ramp and staircase, parallel, electrical installation plant, slab reinforcing plant, detail of solid slab, detail of concrete slab, in both directions, trabe, enjarre, partition, plafon finish, asanitaria and pluvial installation, sanitary registry, pipe of pvc different ø, rain log with strainer, low water tank, symbology, hydraulic installation, balloon valve, check valve, household outlet, meter, bat, sat, rises tinaco water, watts, totals, load table, circuit, ups pipe electrical, general switch, cfe rush, load center, cfe meter, rush tv and tel., electrical installation, outlet center, flying buttress, damper, aa preparation, stair damper, special outlet, single line diagram, height of accessories, electric, electric circuit plant, lightened slab with cassette, parapet, convincing plate , heater, filter, pump, plumbing, stuffed with mat. bench, npt, single-line diagram air conditioners, b-b ‘architectural cut, handrails, handrail detail, c-c’ architectural cut, Venetian tile, a-a ‘architectural cut, architectural pool plant, return nozzle, skimmer, vacuum nozzle, level control, cespol, sanitary network, pluvial network, pool, cto. maq., architectural cross-section a-a ‘, longitudinal b-b’ architectural cut, control, office-consulting room, for the disabled, specialized unit, b.a.p., slab area plant, boq. of return, boq. vacuum, level control, plant walls, columns and castles, plant location within the field, plant trabes and chains, electric feed of mufa to building, existing mufa, electrical record
Raw text data extracted from CAD file:
| Language | Spanish |
| Drawing Type | Full Project |
| Category | People |
| Additional Screenshots |
 |
| File Type | dwg |
| Materials | Concrete, Other |
| Measurement Units | Metric |
| Footprint Area | |
| Building Features | Garden / Park, Pool, Parking |
| Tags | area, attention, autocad, Behinderten, care, CLINIC, clinics, des projets, disabilities, disabled, DWG, executed, full, handicapés, handicapped, people, POOL, Project, projects, projekte, projetos |
