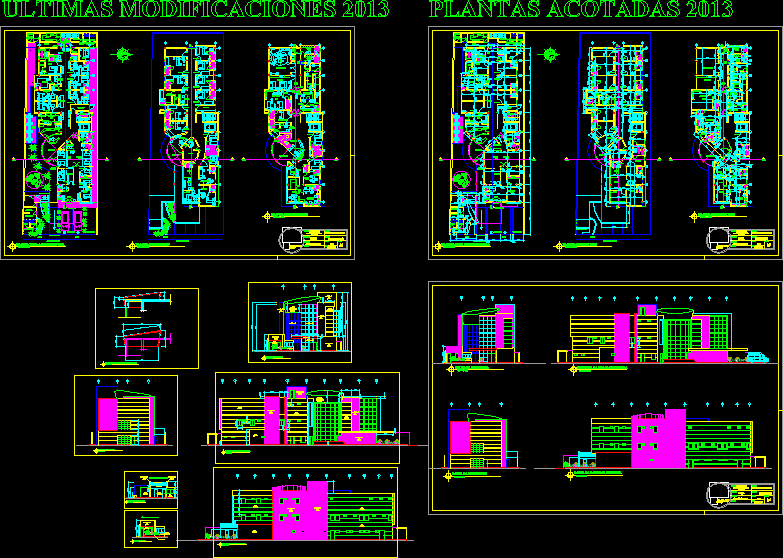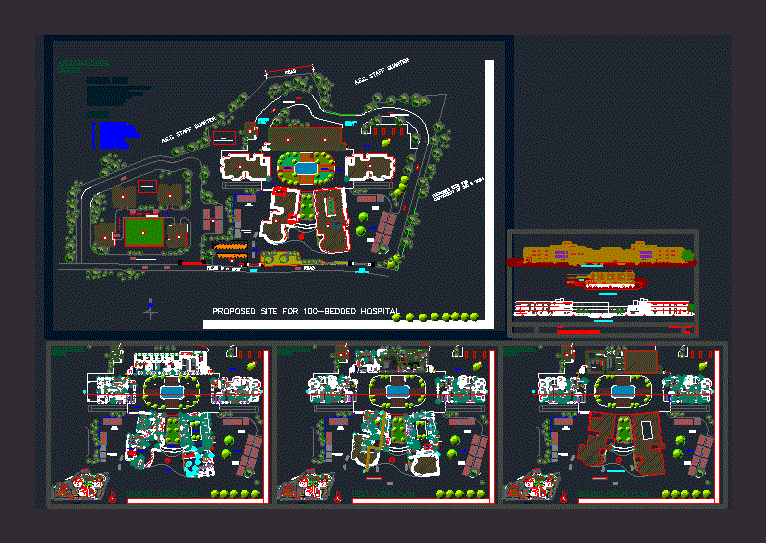Clinic DWG Block for AutoCAD

Preliminary clinical and hospital emergency room. Full Technical Drawings.
Drawing labels, details, and other text information extracted from the CAD file (Translated from Spanish):
rx, dirty work, public restrooms, rest nurses, coronary care, doctor’s office, exploration and triage, observation children, emergencies, control point secretaries, reception, access doctors, double height, access hall, main access, ground floor architecture, plant first floor, cafetin, refrigerators, shock waves e., shock waves f., laboratory, x-rays, cadaver room, bathroom changing rooms, ladies bathrooms, trauma and shock room, waiting room, operating room, surgical cleaning, recovery, Change of boots, wait, check point, general deposit, laundry, project :, location :, owner :, architect :, engineer :, content :, scale :, date :, distribution plant, hospital waste, funeral cart, access pedestrian, sidewalk, avenue los medanos, choir state falcon., avenue the medeans, observation adults, gypsum room, domestic gas installations, hydropneumatic, cafetin area tables, second floor floor, boardroom, installation gas and oxygen, deposit, waiting room, admission, emergency access, b. public, b. p., warehouse, central nurses, doctor and nurse, restricted service corridor, common waste, hazardous waste, transfer, preparation of formulas, bookshelf, uci, dressing room medical men, dressing room medical checkers, patient access, portable, ceye, bathroom personal, clean task, lavamopas, administration and accounting, file, attention to the public, kitchinet, address, medical direction, be, urology clinic, shock waves penis, s. waiting, gastroenterology office, public bathroom, roof ventilation, treatment room, control, preparation, pantry, food carts, office, kitchen, washing, drying, work table, services, receipt of dirty material, filter, sterile material , consumables, assembly, gloves, filter and clothing, nurse, healing car, autoclave, ambulances, voice and data center, medical gases facilities, dark room, gentleman’s bathrooms, plaques, sampling, reception and dispatch of samples, pharmacy, equipment, nurses rest, bounded plant, zero slab, mortar, granite, beam, cut staircase, facades and cuts, main facade, left side facade, stone cladding, rear facade, right side facade, main garbage module , truncated cone cylinder detail
Raw text data extracted from CAD file:
| Language | Spanish |
| Drawing Type | Block |
| Category | Hospital & Health Centres |
| Additional Screenshots |
 |
| File Type | dwg |
| Materials | Other |
| Measurement Units | Metric |
| Footprint Area | |
| Building Features | |
| Tags | autocad, block, CLINIC, clinical, drawings, DWG, emergency, full, health, health center, Hospital, medical center, preliminary, room, technical |








