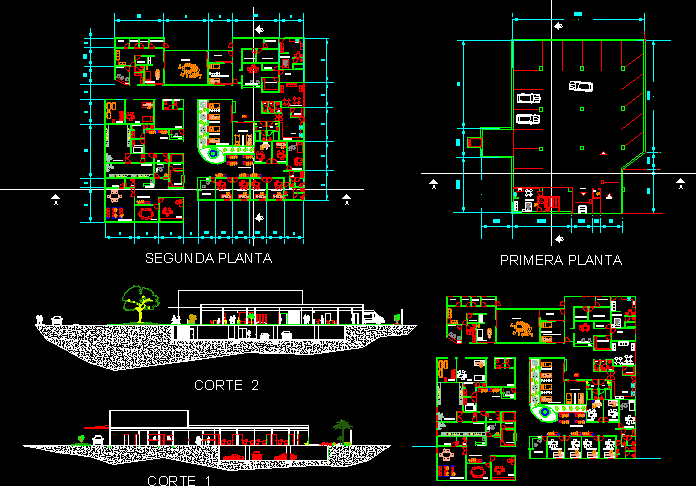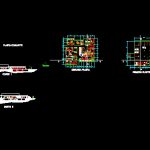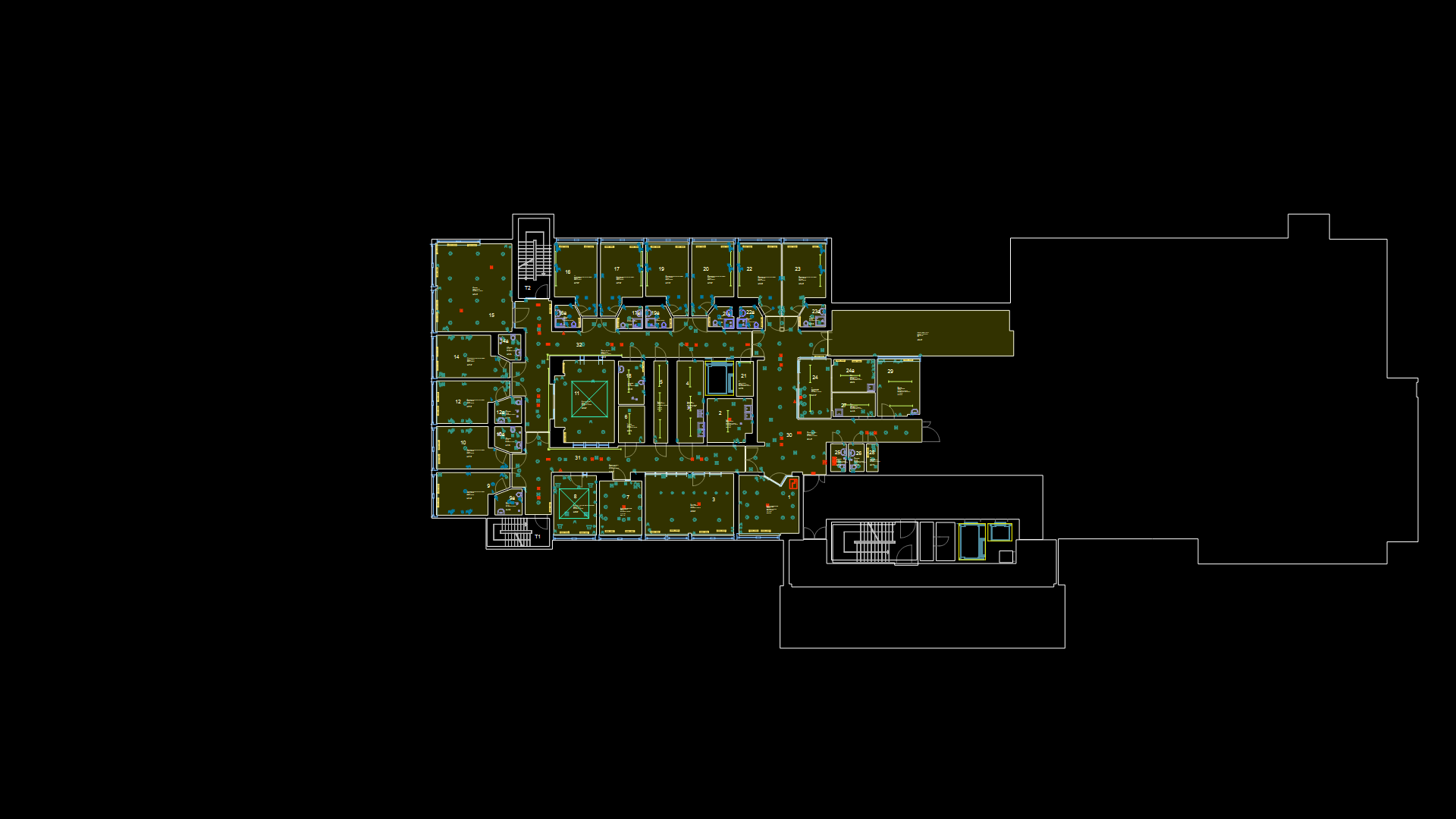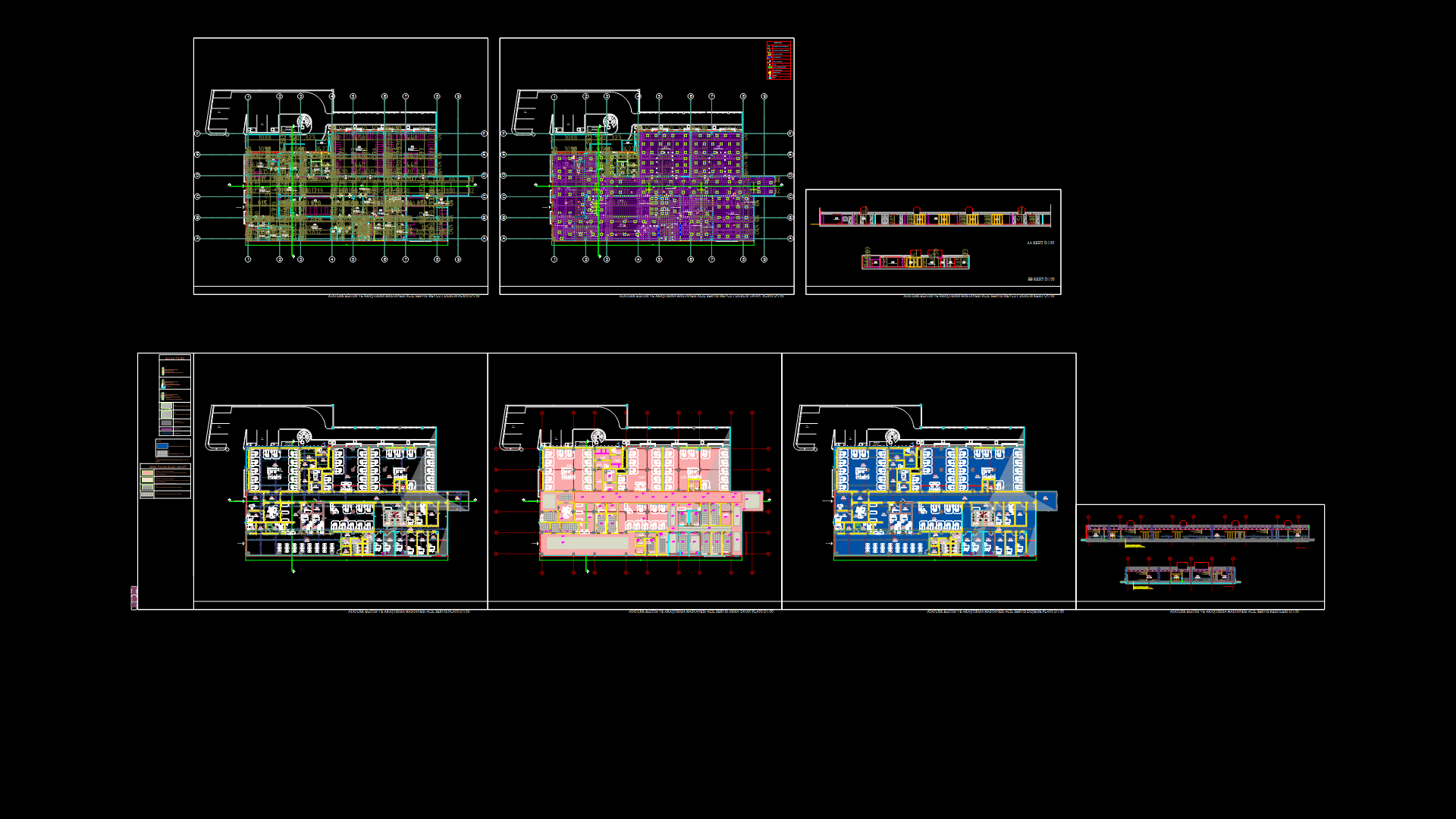Clinic DWG Block for AutoCAD

Clinica; emergency
Drawing labels, details, and other text information extracted from the CAD file (Translated from Spanish):
triaje, laboratory, w.c., kitchen, crto.cleaning, crto.septico, first floor, access, exit, ambulance, location :, plane :, arch :, title :, scale :, date :, architectural, arq. carlos, topete, clinica.urgencias, michel aviles suarez, architecture, uninter, plant assembly, x-rays, reception, t.sample, s. wait, admon, pharmacy, waiting room, doctor’s office, dentist, alm. med., secretary, meetings, office, multi-use uses, warehouse, gynecology, cures, bedroom, treatment, hospitalization, living room, est. nursing, medication, observation room, operating room, dressing room, stretchers, cleaning, preparation, waste, septic room, gray area, estelirili .., equipment, dep. waste, crto. dark, dressing room, pantry, second floor, ulancia, main facade, vig., dirt roads, roads with asphalt
Raw text data extracted from CAD file:
| Language | Spanish |
| Drawing Type | Block |
| Category | Hospital & Health Centres |
| Additional Screenshots |
 |
| File Type | dwg |
| Materials | Other |
| Measurement Units | Metric |
| Footprint Area | |
| Building Features | |
| Tags | autocad, block, CLINIC, doctor, DWG, emergency, health, health center, Hospital, medical center |








