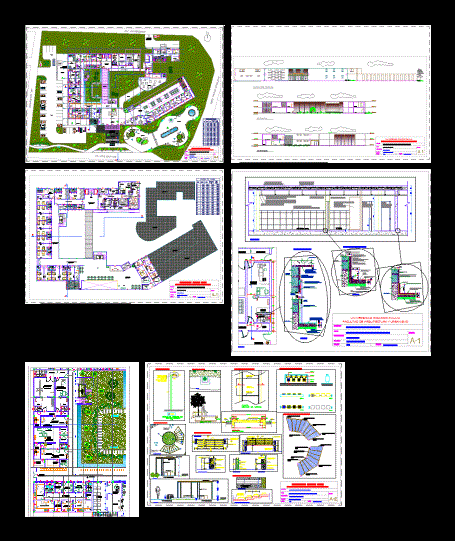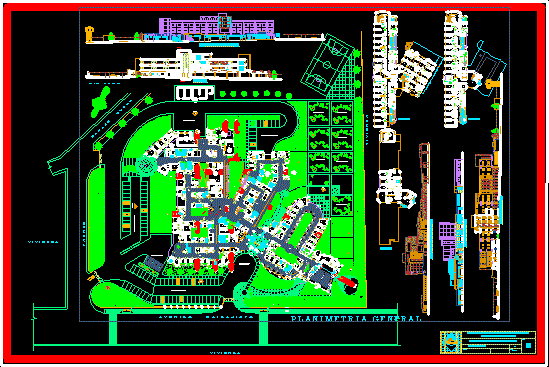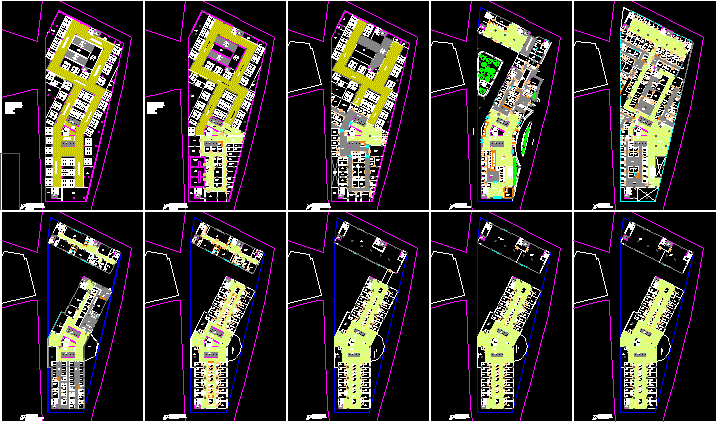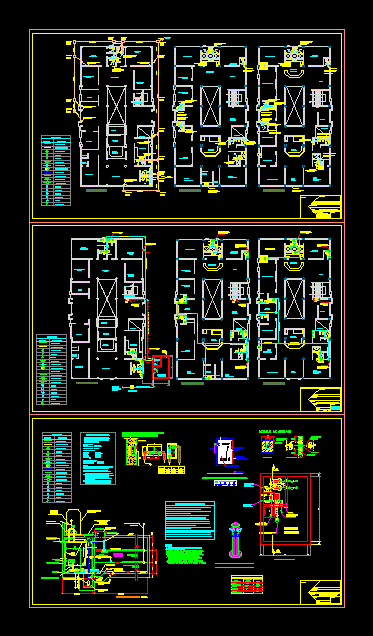Clinic DWG Detail for AutoCAD

It is a health center in CAÑETE; Internment basic with 20 beds. Plants – Cortes – Details
Drawing labels, details, and other text information extracted from the CAD file (Translated from Spanish):
hall, laminated floor poliface, date :, scale :, bouquets perez, karen, student :, specialty :, flat :, project :, lamina:, faculty of architecture and urbanism, ricardo palm university, architecture- details, first floor plant- urban treatment area, health center with internment, plant, sun and shade roof detail, cut aa, bb cut, perbola detail, detail lanterns, detail benches, detail typical trails, detail trash bins, typical banking detail, detail typical stands , architecture, courts and elevations, health center with internment, av. condoray, jr. the olive trees, jr. canchari, old panm. south, plant first floor – office of ultrasound, detail contrazocalo sanitary, detail enchape zocalo, bmw, plant first floor – unit of diagnosis and treatment, main circulation, secondary circulation, variable, el., plant first floor -zone of urban treatment, det. sardinel, det. tiers, box vain, type, width, high, windowsill, floor first floor, personal income, minor operations, recovery room, washing, delivery, woman, sterilization, cleaning, man, ss-hh, waste, room, headquarter , admission, cash, attention to the public, pharmacy, attention to the public, clinical histories, topic, ladies, men, triage, cons. pediatrics, main income, emergency income, concrete pavement, nutrition, medication supplies, c. gynecology, obstetric, dressing, hom., muj., circulation, kitchen, control, alma cen generl., maestranza, group. electro., waste hospt., clothing store, dining room, internal control, s.h., store food, pantry, attention, general parking, emergency parking, surveillance, upload, information, pre. lav., and recovery, labor, anesthetist, septic, cent. from, ceye, vest. h, vest. m, c.b., ent., mat., lav. cir., rop., autoclave, attention to, newborns, and toilet, tococirugia, tranfer, transfer, filter, nurses, assembly, instrumental, material storage, post-operative, recovery, central, portable x-ray, treatment aid and diag ostico, attention, deposit, control and kardex, emergencies, radiology, deposit supplies, file plates, reading and interpretation, dark room, command, x-ray room, rovable x-ray, anteroom, washing and sterilization, taking special samples , sshh, bactereology, chemistry, hematology, deposit reactive, shv, sampling, reception and delivery, shm, observation room, gral. medicine, nurses work, wait, stretcher, rehydration room, telef. public, ss.hh. v, ss.hh. m, ss.hh., r. clean, apothecary, dirty, decontamination, cl. dirty, vest., ultrasound, tomography, emergency exit, dep., living, dentistry, ss.hh, duct, be doctors, access stretcher, circulation doctors, circulation service doctors, detail of luminaire eco, with a luminaire, to be equipped, with a lamp, faceted reflector, mercury vapor, rubbed cement, sardinel, detail of concrete planter, with bench, glass, paper and cardboard, plastic, organic, cut to, detail of garbage cans, garden, earth , vegetable, polished cement floor, typical sidewalk cut, sardinel detail, sidewalk, sand, typical sardinel in exchange for garden -ready, sidewalk, polished cement, sidewalk detail, water mirror, cement footprints, wood, dots anchor, mortar, iron anchor, polished granite impale black granite, elevation a, bench plant, elevation b, garden, concrete pavers, concrete benches, detail roof sun and shadow, trash bins, lantern, sun roof and shadow, ceiling double height projection, secretar ia, accounting, management, logistics, director, kit., hot shoe hhrp, cleaning concrete, chained beam hºaº, hhrp subfloor, mc mortar, hº tiles, hº plinth, hollow slab pretenseda, hhrp subfloor, folder of smoothing, vinyl floor actimat, sanitary socket, silicone paint albaflex resins, work board, durlock gypsum rock plate, sheet metal pipe double, aluminum window type aluar, ceiling suspended usg, arial type – plastic, toilet slab, white ceramic, felt work board, seated mixture, masonry wall, polished terrazzo sanitary shutter, beige non-slip vinyl floor, compacted floor over razante, in natural terrain, sobrecimiento, note: you will reach the roof level as indicated , meetings, floor vinilico, external consultation, polished cement, pastry brick, hospitalization general medicine, bedridden women, deposit, cl., administration, ecography, bedding, school, lact before, bedridden males, area of expulsion, topic, hospitalization surgery, medical comfort, projection of theatine, hospitalization, corridor, health center, sun and shade roof projection, frontal elevation, turning axis, gray-red concrete paving stones, plastered and painted white, tarred and painted, roof sun and shade of huayruro wood, plastered and
Raw text data extracted from CAD file:
| Language | Spanish |
| Drawing Type | Detail |
| Category | Hospital & Health Centres |
| Additional Screenshots | |
| File Type | dwg |
| Materials | Aluminum, Concrete, Glass, Masonry, Plastic, Wood, Other |
| Measurement Units | Metric |
| Footprint Area | |
| Building Features | Garden / Park, Parking |
| Tags | autocad, basic, beds, center, CLINIC, cortes, DETAIL, details, DWG, health, health center, Hospital, hospitals, medical center, plants |








