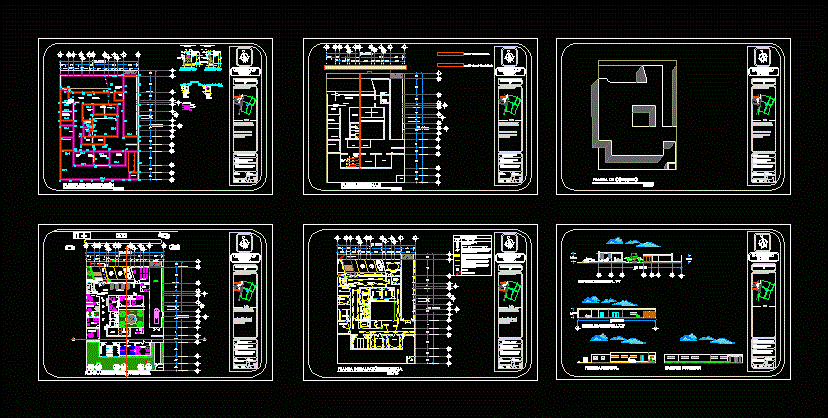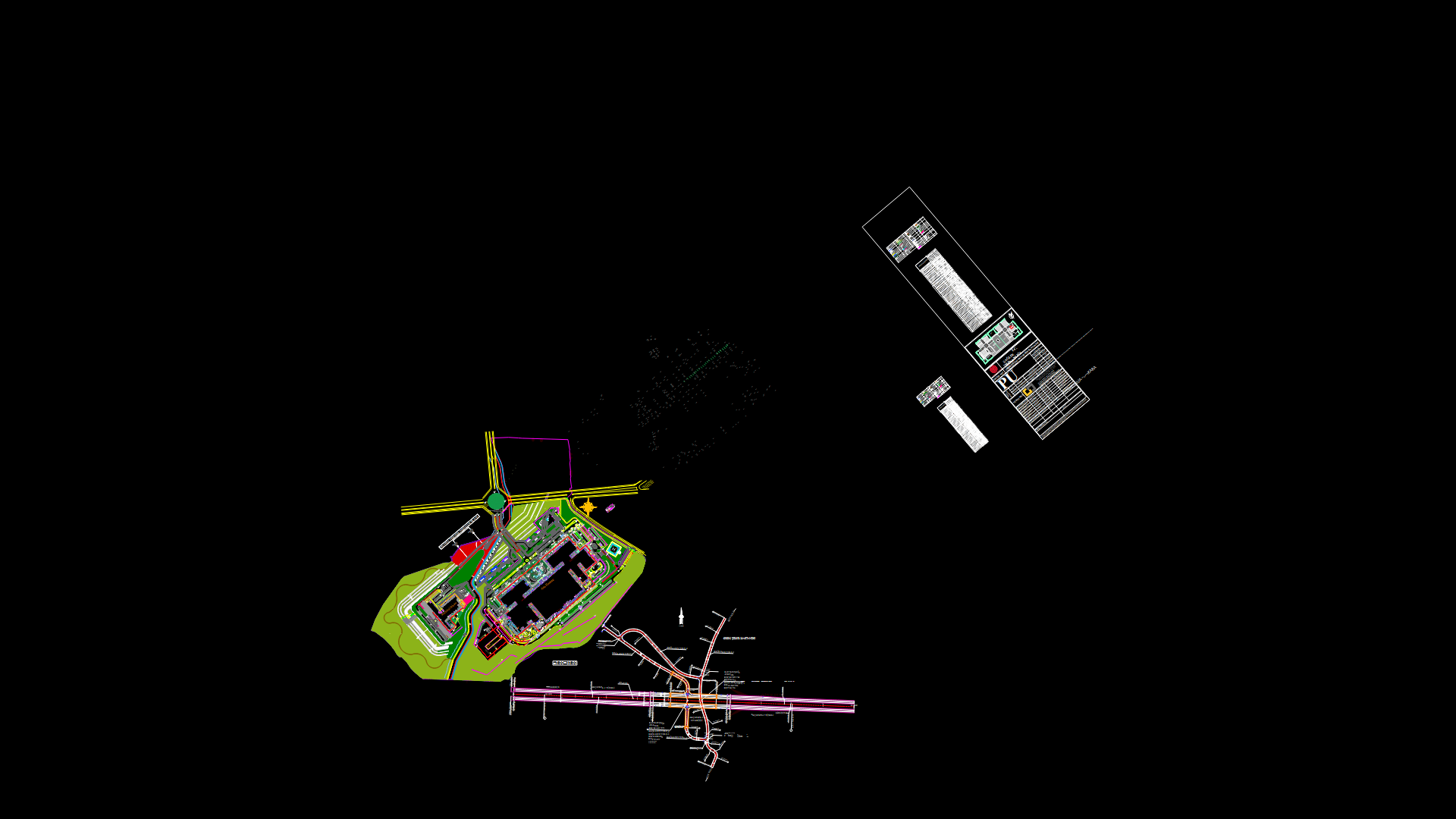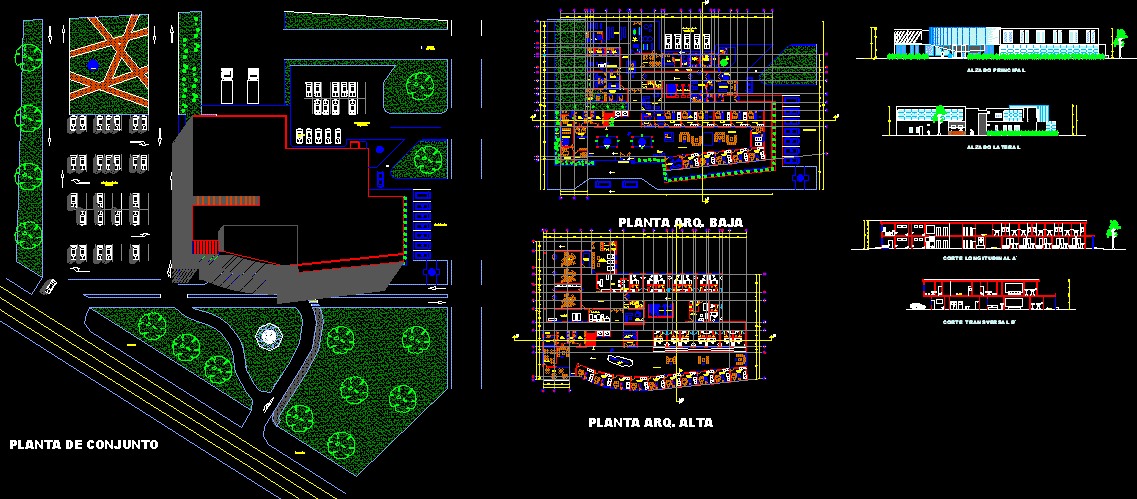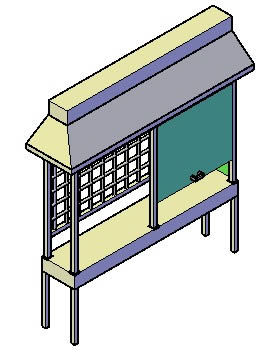Clinic DWG Elevation for AutoCAD

Rural health center for 15 communities, 000 people. Specifications; cuts; facades; elevations; whole plant; their dimensions and axes.
Drawing labels, details, and other text information extracted from the CAD file (Translated from Spanish):
contact, center of type distribution, symbol, d e s c r i p c i o n, spod-type luminaire to be buried in floor or slab, conduit conduit p.v.c. heavy type, approved mark, placed in hidden form in slab or groove by wall, as appropriate., pipe conduit p.v.c. heavy type, approved mark, placed in hidden form in floor or slot by wall, as appropriate., ambulance, dimension :, scale :, teacher :, key :, date :, project :, tit. of the map :, location of the property :, notes, university, university, meters, francisco villa, chapultepec, solitude, indepen, morelia, insurgents, dencia, revolucion, crescent, architectural project neighborhood health center, ing. architect cristian bañales delgado, architectural plant health center, architect guillermo castellanos moreno, workshop iv projects, said site is located, in front of the univer high school, waiting room, office, immunizations, multipurpose room, recovery, sampling , cures, address, box, dental, main access, lobby, control and reception, laboratory, clinical analysis, pharmacy, first aid kit, emergency access, visual auction, name plate, health center, disabled cubicle, detailed dividing walls, giving separate visual auction, dividing areas, architectural plant electrical installation, foundation plant, architect, restrooms, storage, changing rooms, staff, ladies, gentlemen, longitudinal and transversal section, main and rear facade, section of, armed with, armed, its T. elicoidal, foundations, black breaststroke, stone foundation, wall, ntn, dala de desplante, or an armex, concrete template, scale :, meters, dimensions :, cut, foundation masonry, waste, plant assembly, connection cfe, plant electrical installation, drainage plant
Raw text data extracted from CAD file:
| Language | Spanish |
| Drawing Type | Elevation |
| Category | Hospital & Health Centres |
| Additional Screenshots | |
| File Type | dwg |
| Materials | Concrete, Masonry, Other |
| Measurement Units | Metric |
| Footprint Area | |
| Building Features | |
| Tags | autocad, center, CLINIC, communities, cuts, DWG, elevation, elevations, facades, health, health center, Hospital, medical center, people, plant, rural, specifications |








