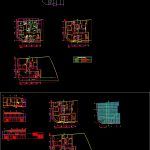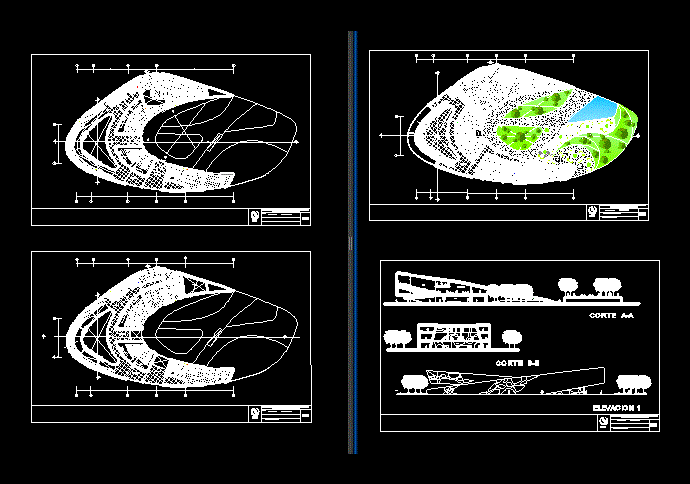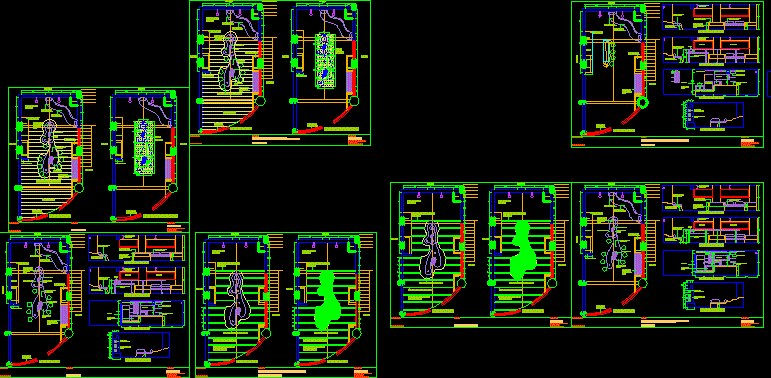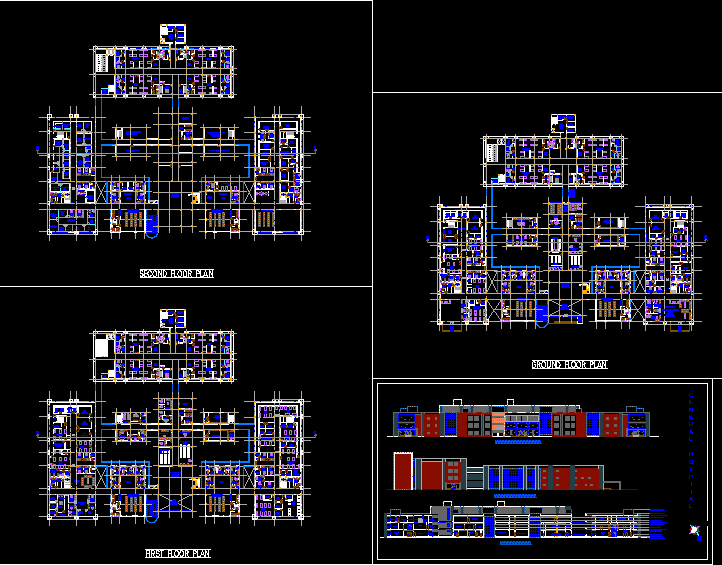Clinic DWG Model for AutoCAD
ADVERTISEMENT

ADVERTISEMENT
Remodeling building for clinic
Drawing labels, details, and other text information extracted from the CAD file (Translated from Spanish):
north, cut by aa, retaining wall, light wall, metal structure, west elevation, south elevation, eave projection, concrete slab, vacuum, slab projection, metal ramp, office, reception, ss, roof plant, elevator , common sanitary, sanitary, sanitary and dressing, walls to conserve. light walls to build. walls to be demolished for construction of ships or openings. walls to be demolished.
Raw text data extracted from CAD file:
| Language | Spanish |
| Drawing Type | Model |
| Category | Hospital & Health Centres |
| Additional Screenshots |
 |
| File Type | dwg |
| Materials | Concrete, Other |
| Measurement Units | Metric |
| Footprint Area | |
| Building Features | Elevator |
| Tags | autocad, building, CLINIC, DWG, health, health center, Hospital, medical center, model, remodeling |








