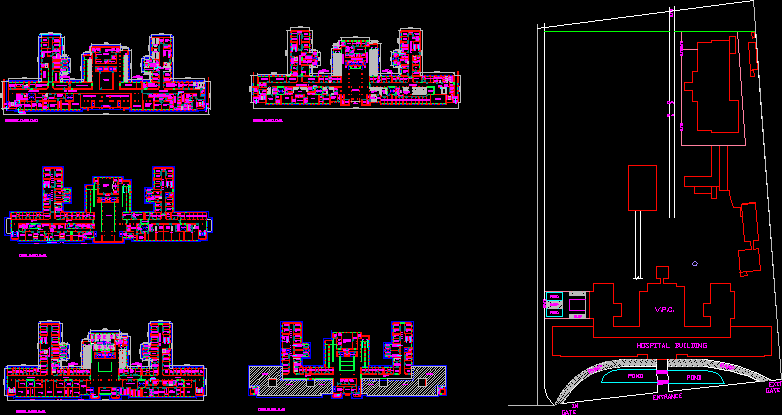Clinic DWG Section for AutoCAD

Plants – sections – facades – dimensions – designations
Drawing labels, details, and other text information extracted from the CAD file (Translated from Spanish):
multipurpose room, warehouse, generator, mortuary, dressing rooms and s.h. medical personnel, dressing rooms and s.h. personal nurses, bedroom, hall, entrance, dining room, kitchen, projected sidewalk, ramp, emergency exit, dentistry office, pharmacy, s.h. personal service, cleaning room, medicine office, pediatric office, waiting room, reports, topic, secondary income, head, secretary, admission, medical history file, obstetric gynecology clinic, triage, cleanup, waiting hall, income health center, ss.hh. men, ss.hh. women, cash, accounting – logistics – personnel, pedestrian entrance, green area, pedestrian entrance, polished concrete sidewalk, existing, men’s internment, septic room -lavachatas- clean clothes, nursing room, sterilization room, waiting hall hallway, roof , internment women, preparation room, labor room, newborn care, obstetrics internment, internment pediatrics, accounting – logistics – personnel, waiting hall, sidewalk, roofs, income health center, ss.hh., first level plant , plant second level, section aa, section bb, section cc, section dd
Raw text data extracted from CAD file:
| Language | Spanish |
| Drawing Type | Section |
| Category | Hospital & Health Centres |
| Additional Screenshots |
 |
| File Type | dwg |
| Materials | Concrete, Other |
| Measurement Units | Metric |
| Footprint Area | |
| Building Features | |
| Tags | autocad, center, CLINIC, designations, dimensions, DWG, facades, health, health center, Hospital, medical center, plants, section, sections |








