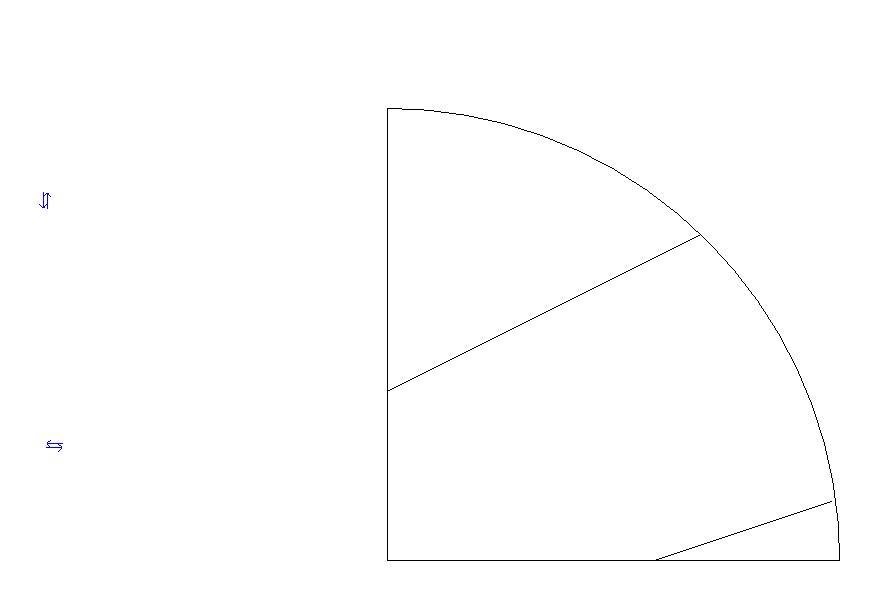Clinic Electrical Project DWG Full Project for AutoCAD
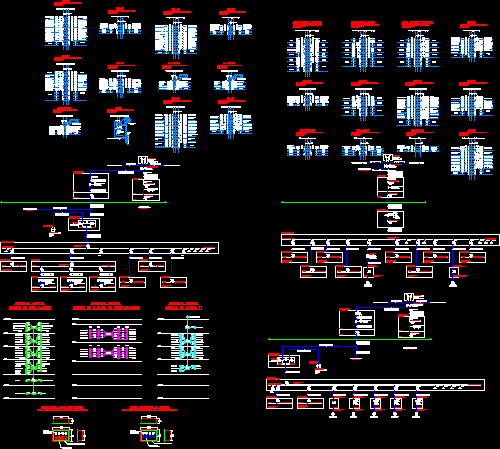
Clinic Electrical Project – Schemes – Diagrams
Drawing labels, details, and other text information extracted from the CAD file (Translated from Spanish):
emergency plant, control panel, emergency plant, generator panel, power plant room, outside area pb, emergency, normal, automatic transfer, thermomagnetic switch:, number of poles, capacity, short circuit level, pipe diameter, feeders, pipe driver, thw, model, isolation, board code, Switchboard, board type, submersible type transformer, dry type, edec meter, tkf, switch in protective case, ray equipment, lift truck, thermomagnetic switch:, number of poles, capacity, short circuit level, pipe diameter, feeders, pipe driver, thw, model, isolation, board code, Switchboard, board type, submersible type transformer, dry type, edec meter, tkf, switch in protective case, power transformer, switch in protective case, tkf, edec meter, dry type, submersible type transformer, board type, Switchboard, board code, isolation, model, thw, pipe driver, feeders, pipe diameter, short circuit level, capacity, number of poles, thermomagnetic switch:, automatic transfer, normal, emergency, quirof. floor, insulation board, hqc, lim, monitor, line insulation, isolation transformer, volt., relac. from, insulation board, with transformer, line insulation, monitor isolation, outside area pb, power plant room, generator panel, emergency plant, control panel, emergency plant, draft:, designer:, date:, scale:, sheet:, content:, owner:, dr. francisco javier franco velez, dra. angelina da silva, av. arturo san, sector, d.c., arqto. felix fernandez, c.i.v., Location:, series:, drawing:, av. arturo san anauco sector up, group, doctor, Aesculapius, revisions, #, date, description, thw, thw, thw, thw, thw, reservation, thw, reservation, reservation, thw, thw, reservation, general services cell, thw, thw, thw, reservation, thw, reservation, reservation, reservation, critical load cell, thw, thw, thw, thw, reservation, emergency charge cell, thw thw thw, kind:, assembly: self-supporting, Number of circuits:, kind:, assembly: self-supporting, Number of circuits:, thw, reservation, thw thw thw, kind:, assembly: self-supporting, Number of circuits:, reservation, thw, reservation, thw, thw thw thw, kind:, assembly: built-in, Number of circuits:, of vehicles basement, lighting circ area, parking sot., lighting, D.E.P. this C. sot., thw, thw, thw, thw, thw, reservation, basement, take volts on, cars basement, lighting Circulation area, basement, air conditioning dpto., this C. sot., deposit room, basement, workshop, basement, air conditioning dpto., thw, basement, lighting, thw thw thw, kind:, assembly: built-in, Number of circuits:, sot. esc. sot., lighting cto. from, automov. basement, lighting Circulation area, this C. sot., cto., thw, thw, thw, thw, workshop sot., room, cars basement, lighting Circulation area, hydroneum. sot., lighting room, cars basement, lighting Circulation area, reservation, cars basement, lighting Circulation area, thw, thw, Water Pump, compressor, reservation, reservation, kind:, assembly: superficial, Number of circuits:, thw thw thw, thw, fires, bomb of, thw, bilge, bomb of, bilge, good
Raw text data extracted from CAD file:
| Language | Spanish |
| Drawing Type | Full Project |
| Category | Mechanical, Electrical & Plumbing (MEP) |
| Additional Screenshots |
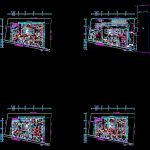 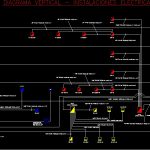 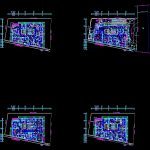 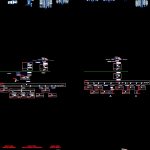 |
| File Type | dwg |
| Materials | |
| Measurement Units | |
| Footprint Area | |
| Building Features | Car Parking Lot, Garden / Park |
| Tags | autocad, CLINIC, diagrams, DWG, éclairage électrique, electric lighting, electrical, electricity, elektrische beleuchtung, elektrizität, full, iluminação elétrica, lichtplanung, lighting project, Project, projet d'éclairage, projeto de ilumina, schemes |



