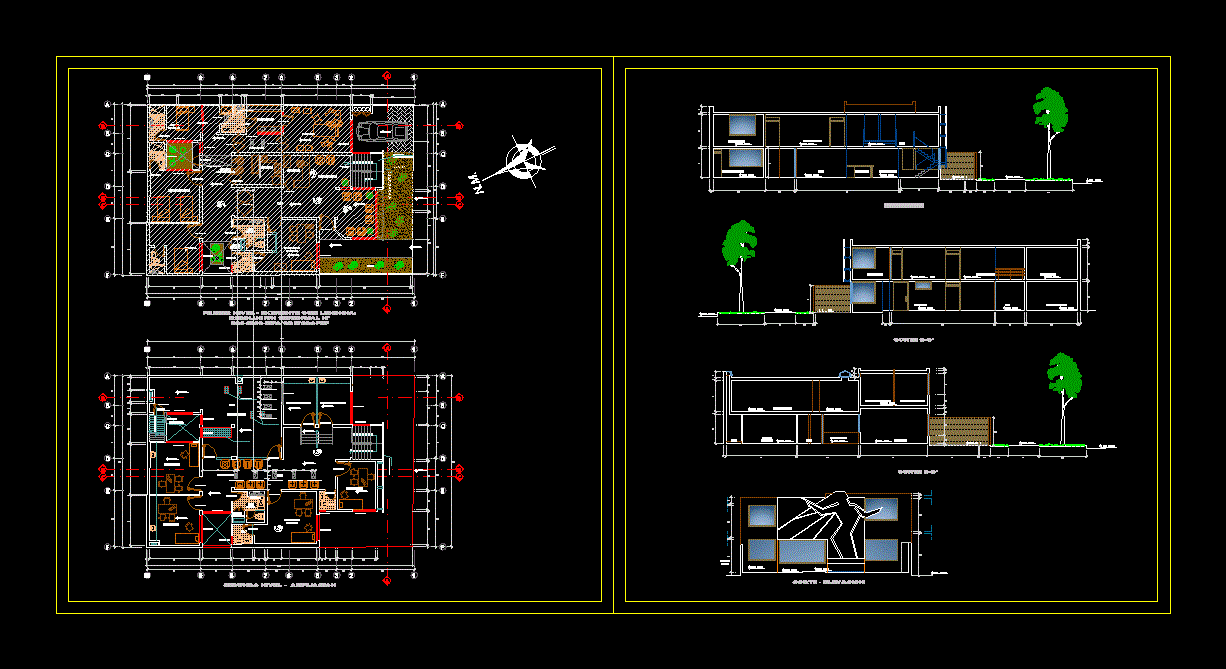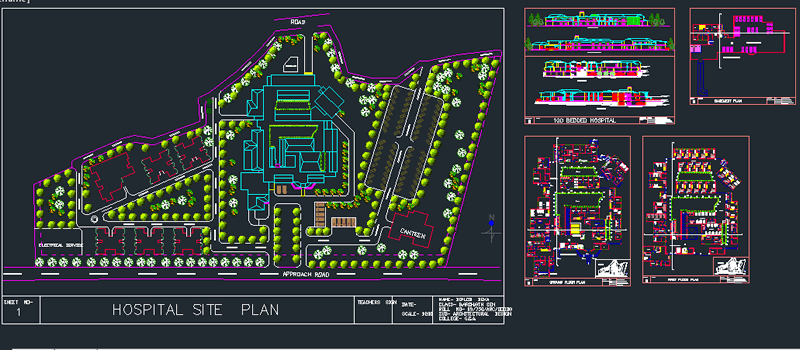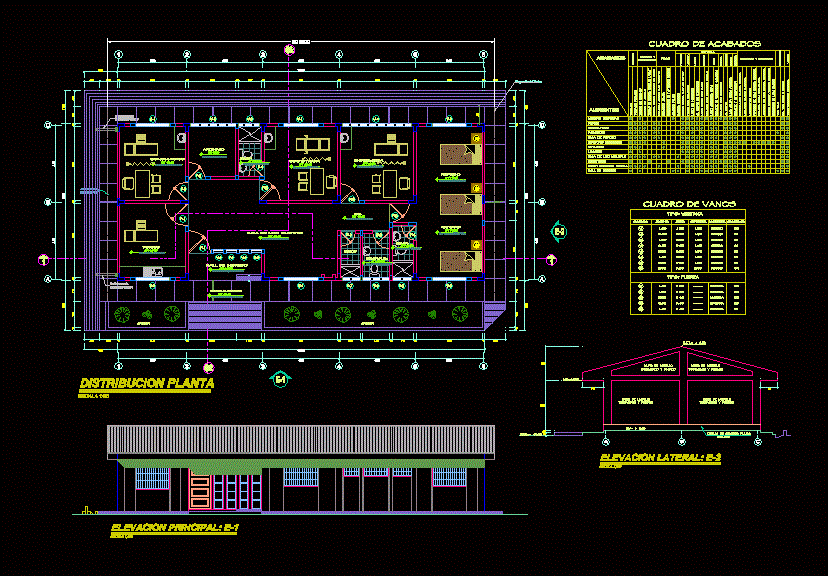Clinic Expansion DWG Section for AutoCAD
ADVERTISEMENT

ADVERTISEMENT
Expansion of cosmetic clinic second level – plants – sections – elevations – details
Drawing labels, details, and other text information extracted from the CAD file (Translated from Spanish):
nm, carport, catwalk, operating room, oxygen, room, clean, gyplac system, npt, main office, reception, waiting room, sshh, laser office, hall, first level, carport, healing room, healing room, nurses station, kitchenette, clean room, garden, public sshh, cleaning closet, b-b ‘cut, facade – superboard, machine room, ultrasound room, laser room, cutting – lifting, cutting c-c ‘, auxiliary staircase access to the roof, administration, skylight projection, glass block floor, office, second level – modified, ss.hh., second level, d-d cut’, second level – extension
Raw text data extracted from CAD file:
| Language | Spanish |
| Drawing Type | Section |
| Category | Hospital & Health Centres |
| Additional Screenshots |
 |
| File Type | dwg |
| Materials | Glass, Other |
| Measurement Units | Metric |
| Footprint Area | |
| Building Features | Garden / Park |
| Tags | autocad, CLINIC, details, DWG, elevations, expansion, health, health center, Hospital, Level, medical center, plants, section, sections |








