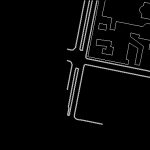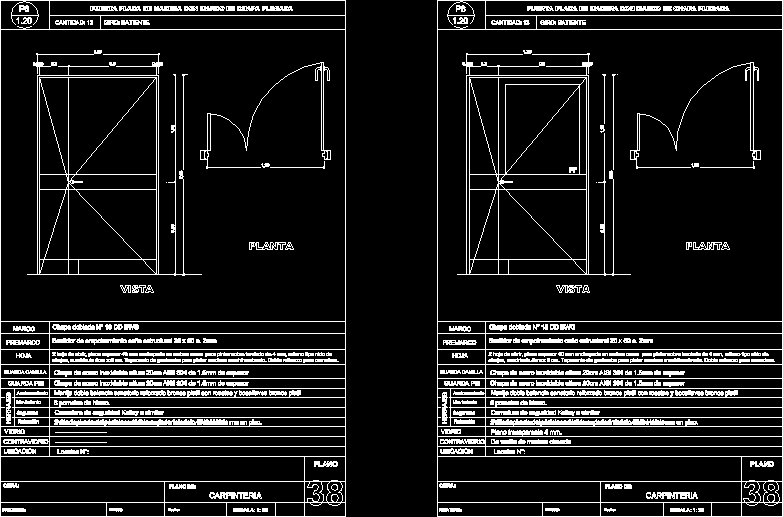Clinic Naturista DWG Model for AutoCAD
ADVERTISEMENT

ADVERTISEMENT
COLONIAL HOME REMODELING INSTALLATION OF A NATURIST CLINIC; PLANT ARCHITECTURE BOUNDED; FLOOR FURNISHED AND FACADE
Drawing labels, details, and other text information extracted from the CAD file (Translated from Spanish):
designs, notes :, responsible :, drawing :, t.s.u. in design: juan carlos echeverría, facades and location, plan :, design :, naturist center, address :, project :, scale :, date :, bounded facade, facade finishes, hotel garden, government, plaza bolívar maracay, intermedia, edif . of, malariología, ind., furnished plant, corridor, open patio, waiting room, table of area and furniture, without: ———————– ————————————– esc., shelves, lingerie store:, office: , deposit :, work room, waiting room :, treatment room :, infirmary :, waiting room:, several chairs, healing room :, kitchen :, room :, bounded floor
Raw text data extracted from CAD file:
| Language | Spanish |
| Drawing Type | Model |
| Category | Hospital & Health Centres |
| Additional Screenshots |
 |
| File Type | dwg |
| Materials | Other |
| Measurement Units | Metric |
| Footprint Area | |
| Building Features | Garden / Park, Deck / Patio |
| Tags | architecture, autocad, bounded, CLINIC, colonial, DWG, floor, health, health center, home, Hospital, installation, medical center, model, plant, remodeling, Stores |








