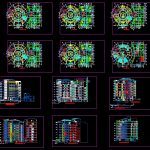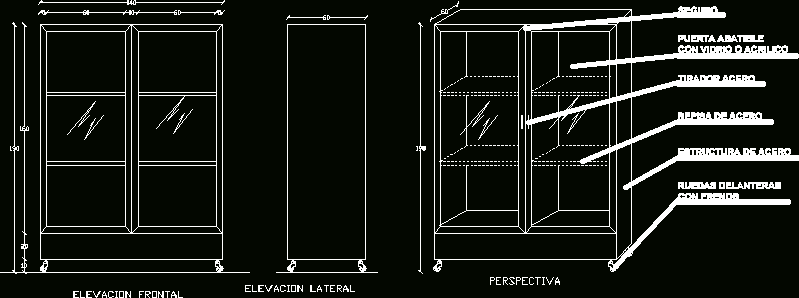Clinic Project DWG Full Project for AutoCAD

PROJECT ARCHITECTURE PLANNING CLINIC – FLOOR PLANS – PLANS COURT – FLAT LIFT
Drawing labels, details, and other text information extracted from the CAD file (Translated from Spanish):
npt, av. the salle, main elevation, reports, sshh, wait, office, cleaning, hospitalization, sterilization, major surgery, hall, newborn, management, kitchen, nurses, lobby, parking, ecography, maintenance, fire door, open to, outside, machines, garden, railing, stage, auditorium, blocks, glass, staircase, evacuation, hallway, library, cistern, anteroom, top, rubbish, clean clothes, classification, terrace, sshh v, s.s.h.h. d, elevator, panoramic, ramp, preparation, reception, duct, duct, ventilation, cafeteria, street lamp, coverage, metal, main access, roof, coverage, exit, semi basement, hospialization, recovery, lateral elevation, street los jilgueros , warehouse, minor, operating room, laundry, dishes, food, observation, vehicular access, tank cover, service access, level projection, basement, generator, service vehicles, garbage, second level, sshh d., fourth level, disc., birth, dressing, major, cribs, ester., dep., r.sucia, sixth level, admission, pharmacy, administration, triage, shock trauma, bar, the goldfinches, pantry, first level , administrative area, warehouse, foyer, directory, pantry, seventh level, ambulances, elevated tank, third level, fifth level, management, personnel, cadavers, environmental, laundry, laboratory, sanitation, camera, file, x-ray, equipment, secretary, laundry, dark, semi basement, —-, ——, box of openings, type wide high windowsill, shutter, samples, door, fire doors, open open to outside, windows evacuation stairs, false flat ceiling, ventilation of machines, ventilates towards garden on, shelter, firewall, service, chairs, wheels, stretchers, socket, ramp, sliding door, pergola projection, wooden beam, lighting duct, stand, machine, empty, cat ladder, sombre illa, be
Raw text data extracted from CAD file:
| Language | Spanish |
| Drawing Type | Full Project |
| Category | Hospital & Health Centres |
| Additional Screenshots |
 |
| File Type | dwg |
| Materials | Glass, Wood, Other |
| Measurement Units | Metric |
| Footprint Area | |
| Building Features | Garden / Park, Elevator, Parking |
| Tags | architecture, autocad, CLINIC, court, DWG, flat, floor, full, health, health center, Hospital, lift, medical center, planning, plans, Project |








