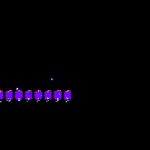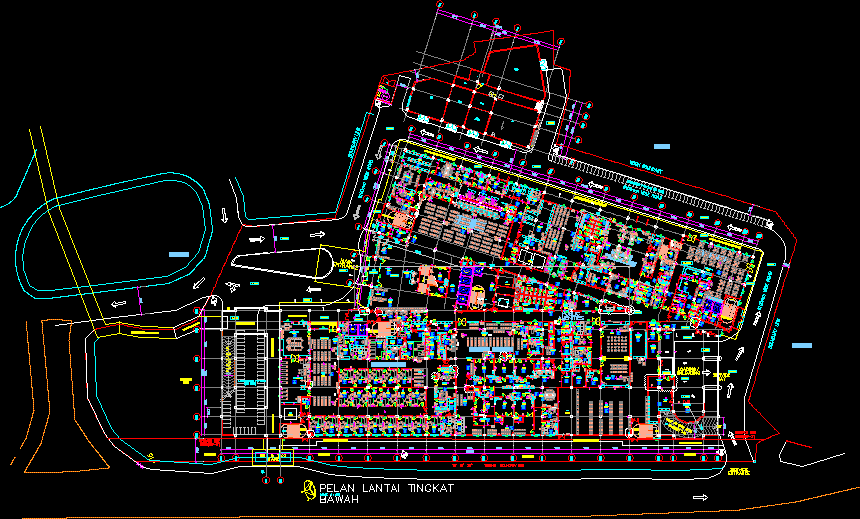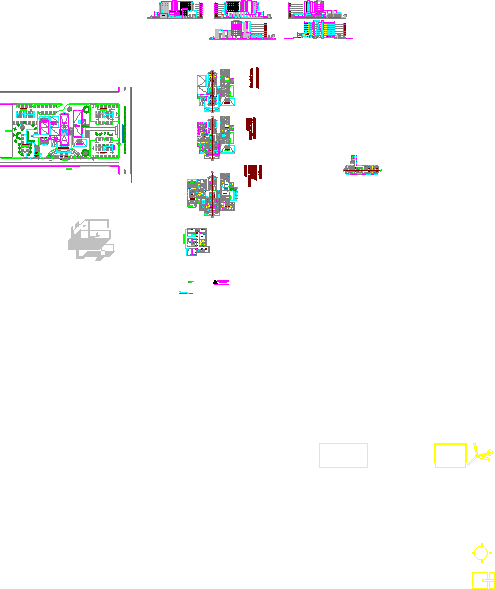Clinic Project DWG Full Project for AutoCAD

ARCHITECTURAL PLANS OF A CLINIC IN LIMA .
Drawing labels, details, and other text information extracted from the CAD file (Translated from Spanish):
axis, medical compressed air central, dashboard, central vacuum, elevator, first floor, external offices administration and cafeteria, second floor, third floor, fourth floor, medical comfort logistics, economics and computer., hospitalization obstetrics gynecological general internment room meetings, fifth floor, roof, obstetric gynecological center, operation room, minor recovery, cafeteria, presidency office, presidency, secret. presidency, women’s bathroom, accounting office, meeting room, hall, administrative offices area, second floor, fourth floor, garden, curtain wall, urinal, men’s bathroom, comes from the roof, pressurization system duct, pressurized staircase, bathrooms, plant, court c, first basement, yard maneuvers, machine room, entry – vehicular exit, pedestrian entry, main door, hall – waiting, disabled toilets, kitchen, storage food, pharmacy – stand sale, presidency – various offices, be – wait, bipersonal internment, dirty work, clean clothes, personal internment, office of attention to the public, pharmacy, booth florist, stand, stand cafe, drywall ceiling projection, care furniture, glass door, shelves, wall drywall, showcase, sshh men, sshh women, ceiling projection, sh-extractor air, cold room, second basement, cistern location, general services, car zone, hydrotherapy area, massage area therapeutic body and rehabilitation physical therapy, dance aerobics steps, machines for cardio, technical room, elliptical bicycle, treadmill for rehabilitation, bed, closet, tub hydrotherapy hubbard full body, mobile hydrotherapy tub located, proyec. high furniture, stretcher, dressing room, electrocardiogram, medical instrumental deposit, cardiology office, area of lookers, electro-therapy area and electro stimulation, ultrasound-therapy intelect advance, Swedish bar mechanics, mattress, nurses’ station, stress test machines, drinking fountain, court b, court a, generator set, ventilated front hall, general boards, parking for the disabled, metal mesh, entrance to cisterns, metal mesh fence, general store, solid waste, dirty clothes, up to the first floor, comes from the first floor, hall to be, tomography, command, sshh, reconst. of images, x-rays, ultrasound, dark room, vest., wait, counter, nutrition, first cellar, procedures, wall with baritine coating, diagnostic aid, medicine store and sterile material, clean clothes, stretcher protector, socket of samples, plate readings, curtain wall façade, pump room, cat type, staircase, hydropneumatic, electric pump, glass block, restrooms, medical personnel, ofic. medical reports, existete zone ceiling, glass block, change of boots, dressing room, toilets, station, cleaning, clean work, delivery room, operating room, office, cl. clean clothes, admission sop, lookers, triage, rx dental, hall waiting room, environmental sanitation, general direction, pediatrics office, gynecology office, pulmonology clinic, cleaning room, ladies bathrooms, men’s bathrooms, medicine office, est. nurses, doctor’s office, topical, completely covered wall from porcelain tile floor, control, vehicular entry service, personal medical income, sculpture, vehicular ramp, door projection, entrance, entrance hall, observation room, admission-box, pedestrian entrance patients, emergency file of clinical histories, oxygen center, traumashock, ramp, clinical histories, procedure room, cto. septic, washes, station enf, clean clothes, wall covered with glass, slats of wood and light, office of chief of emergency, office of head of nursing, medical comfort, computer, foyer, arn, puerperium, ss.hh., dressing , dilatation, neonatology, obstetrician gynecological hospitalization, Obtetra gynecological hospitalization, sick station, deposit, residence, wall completely covered from porcelain floor to ceiling, general internment, nutrition and form. milk, room for healthy babies r.n., complicated baby room, elevator box, dilatation board, projection, forced ventilation, air estractor, hospitalization, existing area, legend, see detail, transfer
Raw text data extracted from CAD file:
| Language | Spanish |
| Drawing Type | Full Project |
| Category | Hospital & Health Centres |
| Additional Screenshots |
 |
| File Type | dwg |
| Materials | Glass, Wood, Other |
| Measurement Units | Metric |
| Footprint Area | |
| Building Features | Garden / Park, Deck / Patio, Elevator, Parking |
| Tags | architectural, autocad, CLINIC, DWG, full, health, health center, Hospital, hospitals, lima, medical center, plans, Project |








