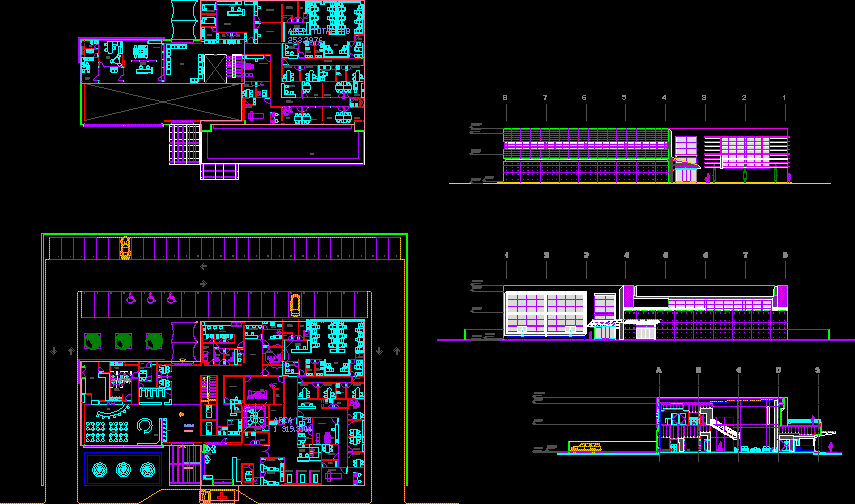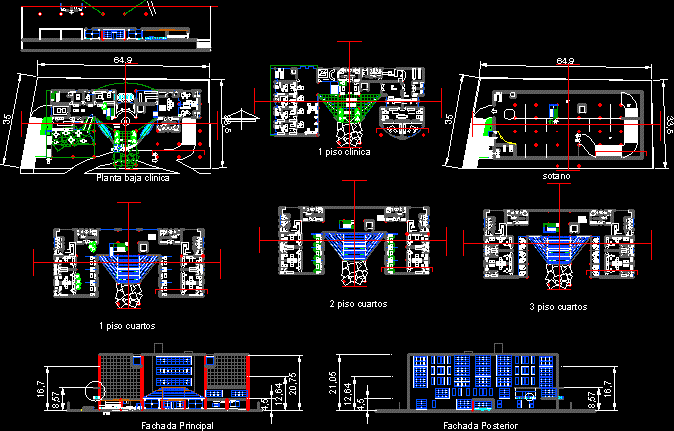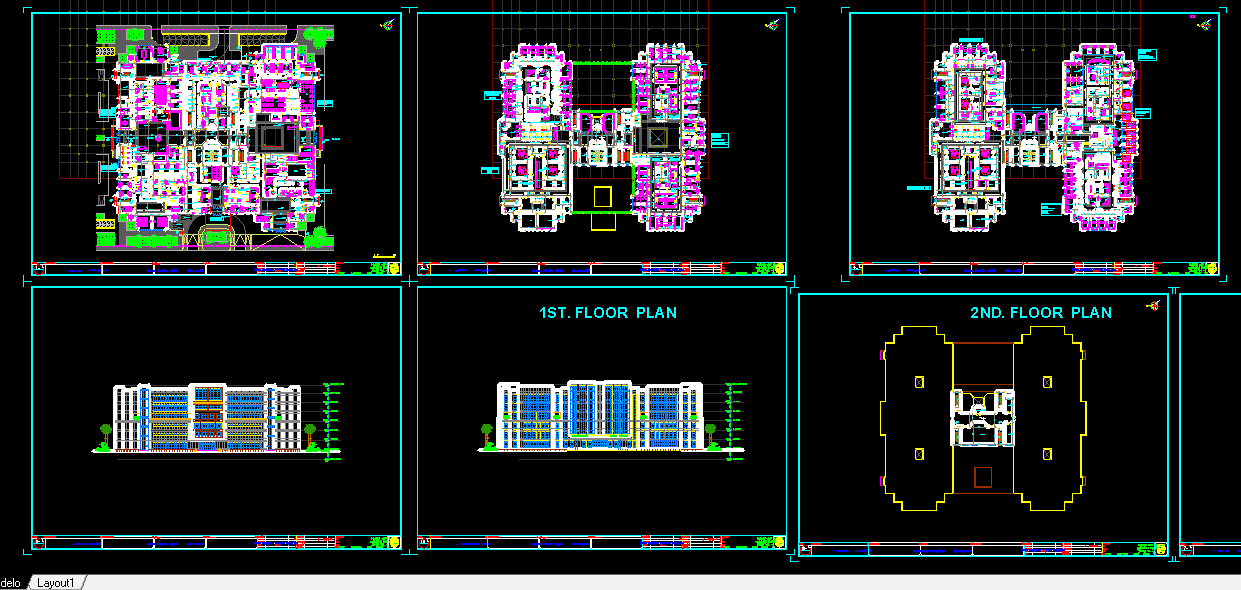Clinic Prototype DWG Block for AutoCAD

SMALL CLINC FOR EMERGENCY
Drawing labels, details, and other text information extracted from the CAD file (Translated from Spanish):
secretarial, reception, bathroom, dressing, nurses, central, septic, warehouse, treatment, plant, reuse, isolated, cl., washing, recovery, storage, supplies, densitometry, stanley, door may close without warning, emergency, take , corridor, laboratory, waiting, bathroom dressing, endoscopy, parking, hemodialysis, cardiobascular, clinic, diagnosis, vacuum, procedures, band, electro-, encephalogram, holter, dentist, ophthalmology, nutrition, pulmonary, proctologist, office, office, accounting, director, general, doctor, terrace, total area pb, operating room, reports, access, store, pharmacy, cafeteria, bar, kitchen, telephones, men, sanitary, women, stretchers, x-ray, cashier, cashier, control, area , technique, mammography, ultrasound, interpretation, exploration, refrigerators, pacs, vestibule, roperia, toilet, cardiovascular, electro -, proctology, ophthalmology, nutrition, dental, bathroom, reception, area pb, plant b, covered area
Raw text data extracted from CAD file:
| Language | Spanish |
| Drawing Type | Block |
| Category | Hospital & Health Centres |
| Additional Screenshots |
 |
| File Type | dwg |
| Materials | Other |
| Measurement Units | Metric |
| Footprint Area | |
| Building Features | Garden / Park, Parking |
| Tags | autocad, block, CLINIC, DWG, emergency, health, health center, Hospital, medical center, prototype, small |








