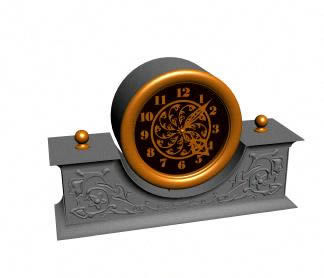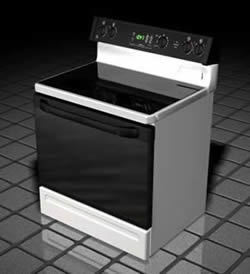Closet – Closet Bath DWG Section for AutoCAD
ADVERTISEMENT

ADVERTISEMENT
Closet – Closet 3 sections; near the bathing area; racks; drawers; clothes hangers; individual niches for shoes on both the top and bottom and trunk; natural wood.
Drawing labels, details, and other text information extracted from the CAD file (Translated from Spanish):
pants
Raw text data extracted from CAD file:
| Language | Spanish |
| Drawing Type | Section |
| Category | Furniture & Appliances |
| Additional Screenshots |
 |
| File Type | dwg |
| Materials | Wood, Other |
| Measurement Units | Metric |
| Footprint Area | |
| Building Features | |
| Tags | area, autocad, bath, bed, bedroom, closet, clothes, drawers, DWG, furniture, hanger, individual, racks, section, sections, shoe |








