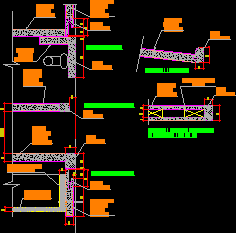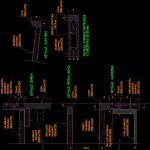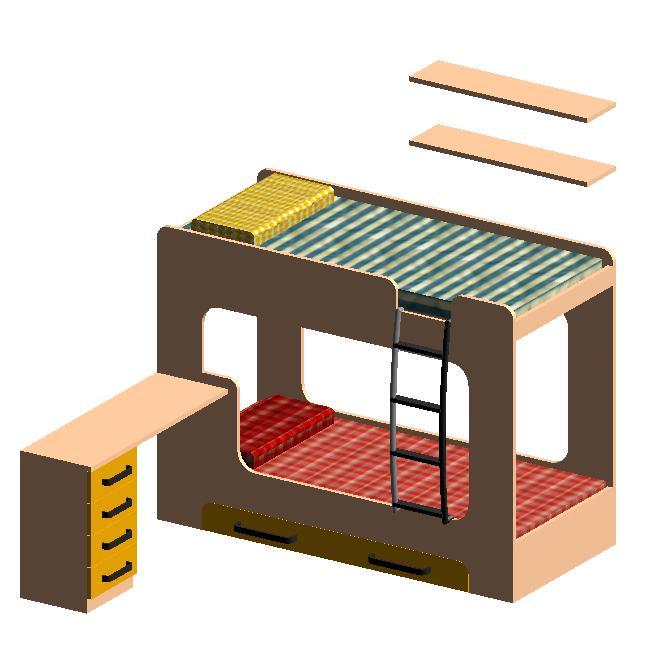Closet Detail DWG Section for AutoCAD
ADVERTISEMENT

ADVERTISEMENT
Drawers and shelves form closet – Sections
Drawing labels, details, and other text information extracted from the CAD file (Translated from Spanish):
the dimensions are of finished work, the measurements are in millimeters, the dimensions prevail over drawing, notes :, client :, location :, termination :, color :, cover:, scale :, date :, cc:, file :, drawing :, lacquered, bco., marble, fab., a. to. g., melamine ledge, variable, native cedar border, native cedar puller, agglomerated door veneered agglomerate native cedar, agglomerate veneered native cedar, native cedar slat, agglomerate ledge veneered native cedar veneer, agglomerate cover native cedar veneer, border detail, detail ledge mobile, detail chest of drawers, shoe detail, cl d ppal alejandra, to define, client code, peace, roberto alvo
Raw text data extracted from CAD file:
| Language | Spanish |
| Drawing Type | Section |
| Category | Furniture & Appliances |
| Additional Screenshots |
 |
| File Type | dwg |
| Materials | Other |
| Measurement Units | Metric |
| Footprint Area | |
| Building Features | |
| Tags | autocad, bed, bedroom, closet, DETAIL, drawers, DWG, form, furniture, hanger, meubles, möbel, móveis, section, sections, shelves |








