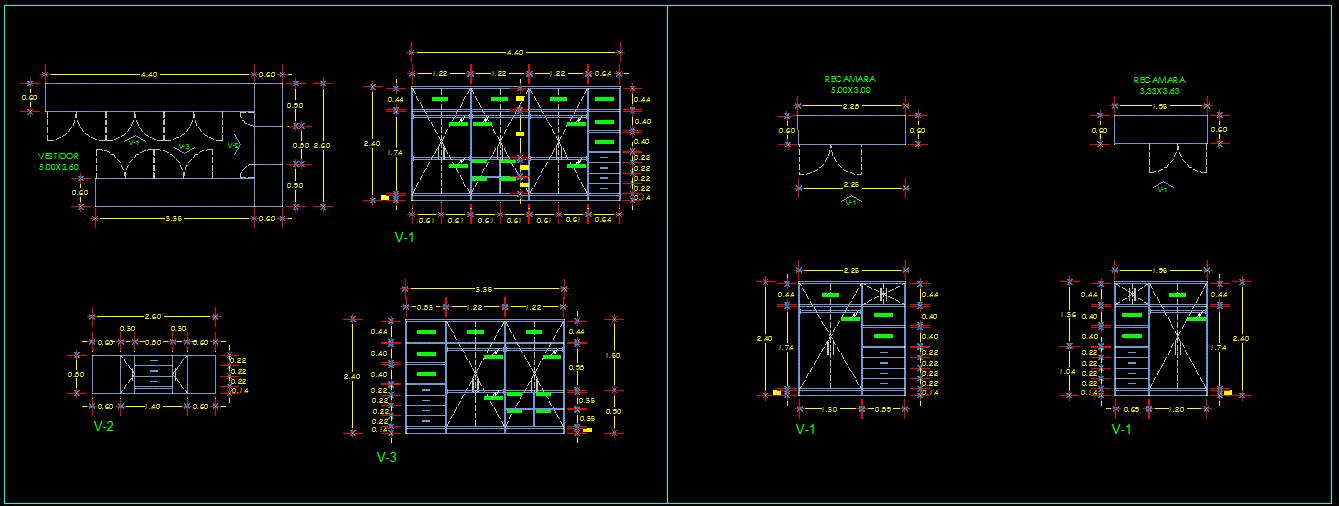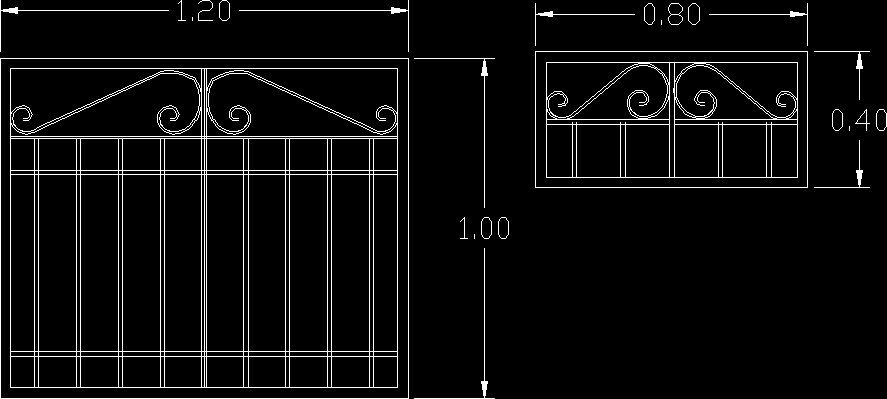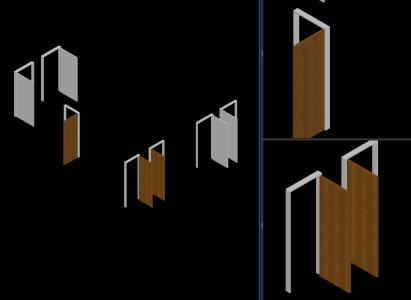Closet DWG Plan for AutoCAD

Plane carpentry
Drawing labels, details, and other text information extracted from the CAD file (Translated from Spanish):
axis, electronic symbology, telephone registration, main switch, three-phase meter, single-phase meter, weather polarized contact, polarized contact, three-way switch, muff, low duct, duct rises, rush, line by ceiling, line by floor, tv, slim-line, intercom, electro level, television, telephone, contact, switch, flying butt, slab exit, frame based, npt variable, red annealed, partition wall, filling, variable, n. drag, flattened with mortar, concrete cover, prof. variable, finished floor level, records, jgo. of elbows, npt, sanitary discharge of, basin and slug, to the network, rubber connector, for descent, tube, first stirrup, note: for beams and columns :, rod equivalences, in beams and columns, when packages are formed rods, the free coating, when it comes to rods in parquet, the sections of overlap of each rod is at least, free coatings to longitudinal rod, in footings or slabs of foundation, in bars, enclosures, columns and castles, in slabs , stirrups, r in cm., thicker package., proy. trabe, main, reinforced trabe, cut, location of overlapping areas, notes :, d in cm, d in in., area, overlap in meshes, mesh, according to details., must be welded, these rods, in bars, zone of overlap, overlapping of rods and meshes, trabe-column anchor in ends, abutment in core, trabe, column, l in cms., in slabs or shoes, standard hooks, note for bars:, in stirrups, internal diameter for, note:, the doubles or hook of the, all the cases, around, a bolt with the diameter indicated in the table and with equi, rods will be made in cold in, special, longitudinal, armed, bolt, d in cm, stirrups, when the thickness of the slab, shoe or, this will be the thickness of the element, overlap in rods, brackets of rods, simbologia, btg
Raw text data extracted from CAD file:
| Language | Spanish |
| Drawing Type | Plan |
| Category | Doors & Windows |
| Additional Screenshots |
 |
| File Type | dwg |
| Materials | Concrete, Other |
| Measurement Units | Imperial |
| Footprint Area | |
| Building Features | |
| Tags | autocad, carpentry, closet, dressing, DWG, plan, plane, WARDROBE |








