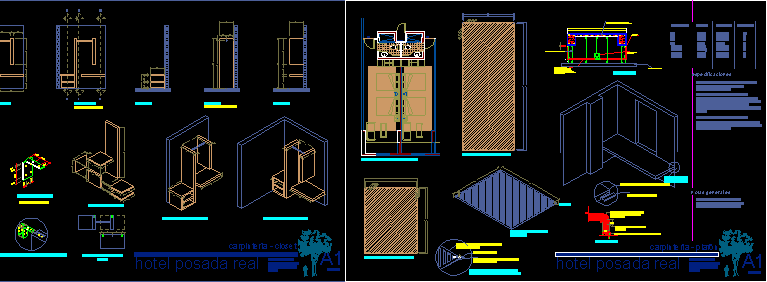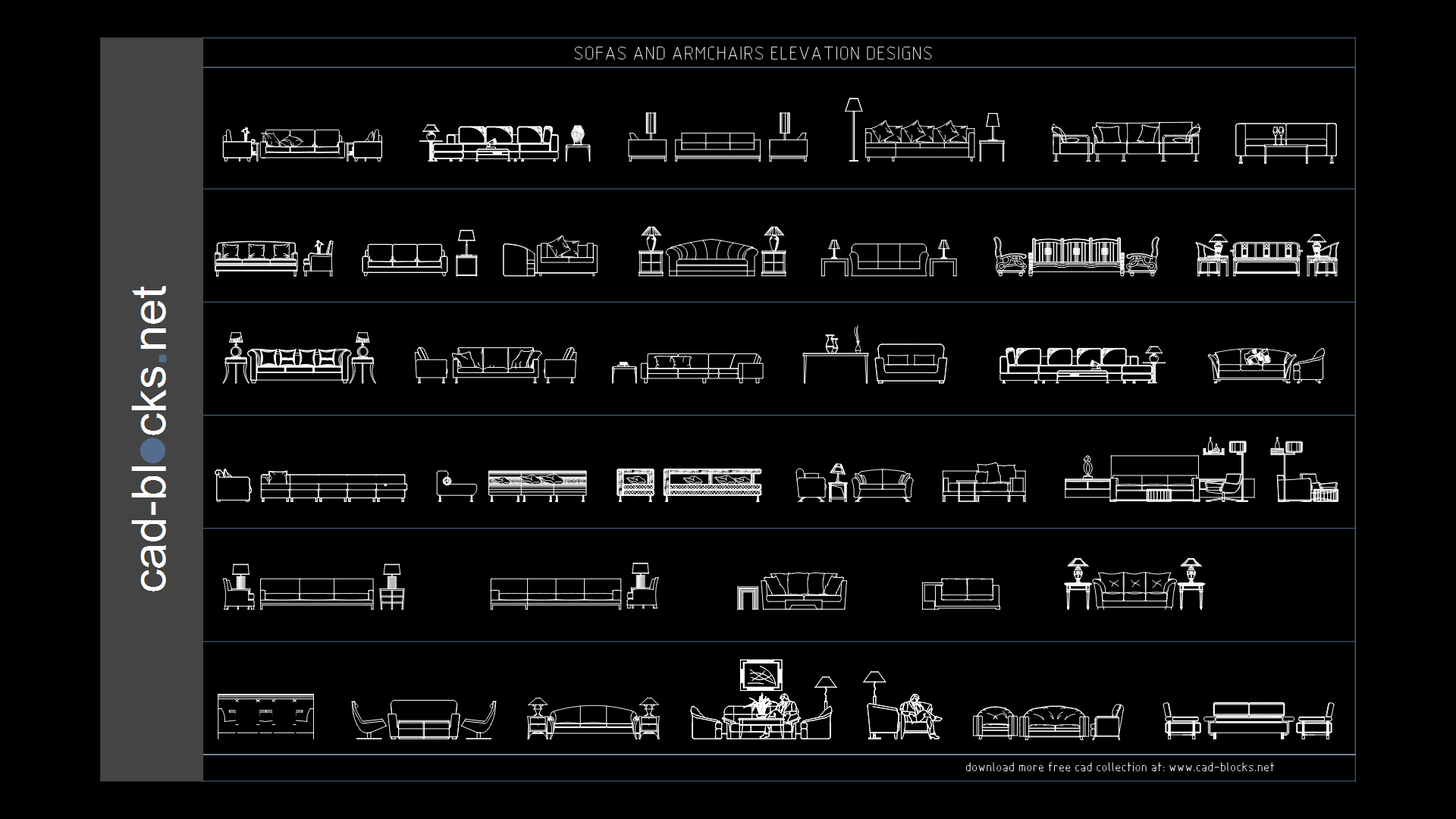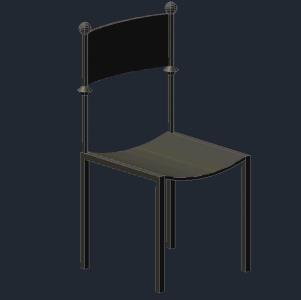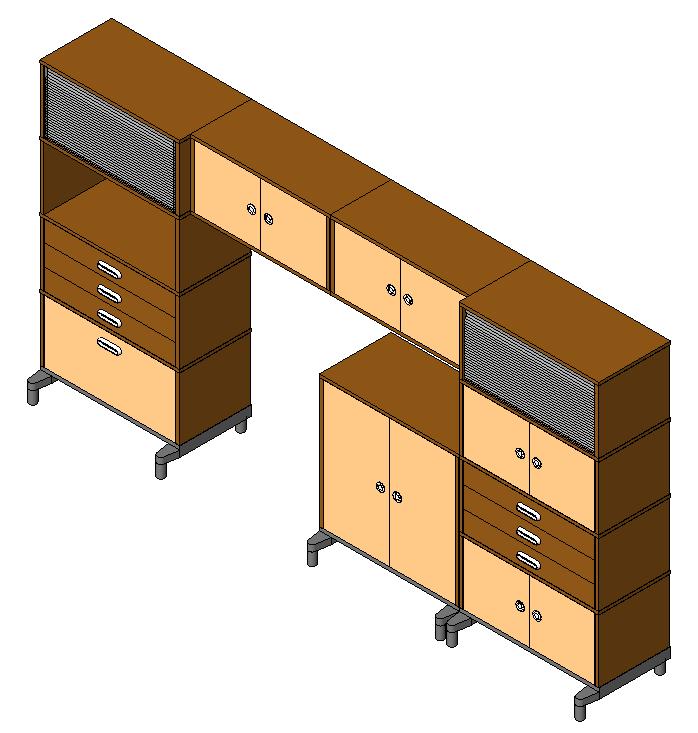Closet For Hotel DWG Section for AutoCAD

Wooden closet for square in hotel – Plants – Sections – Details
Drawing labels, details, and other text information extracted from the CAD file (Translated from Galician):
cut a-a ‘, cut b-b’, cut c-c ‘, real inn, carpentry – closet, dimension in meters, wall, center pointings, detail intablishment, table localization, plant, front view, location cuts, left lateral isometric, right lateral isometric, explosion diagram, carpentry – ceiling, ext., duct, no. room, no. ceiling, dimensions, no. Ribbons, in the long sense, in a short sense, specifications, crisscross, the cement will be made with limestone sand and gravel, vinyl-acrylic paint soluble to water line, the finishing of the ceiling will be thin and with, supported with leaflets , false ceiling panel rock, joint lengueta, pine, ribbons is made with one, the assembly of the two, assembly tab, general notes, see embossing detail
Raw text data extracted from CAD file:
| Language | Other |
| Drawing Type | Section |
| Category | Furniture & Appliances |
| Additional Screenshots |
 |
| File Type | dwg |
| Materials | Wood, Other |
| Measurement Units | Metric |
| Footprint Area | |
| Building Features | |
| Tags | autocad, bed, bedroom, closet, details, DWG, furniture, hanger, Hotel, meubles, möbel, móveis, plants, section, sections, square, wooden |








