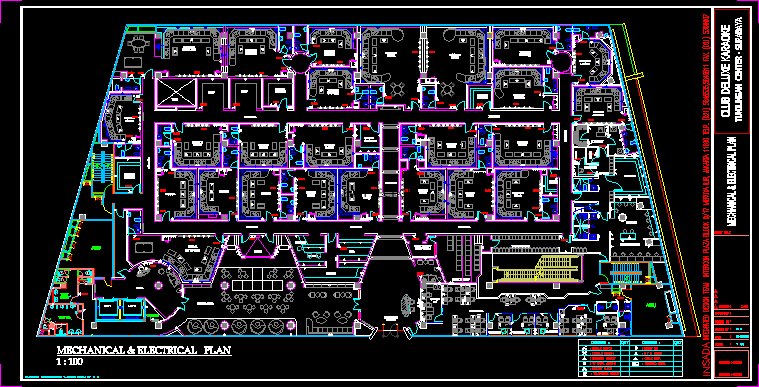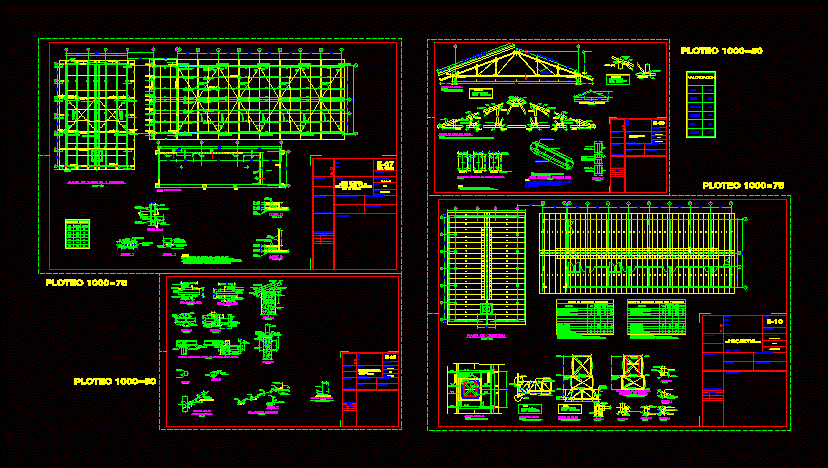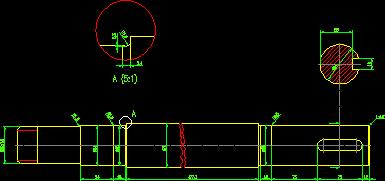Club Deluxe Karaoke DWG Block for AutoCAD

General arrangement of electrical socket
Drawing labels, details, and other text information extracted from the CAD file:
lift, toto, gm room, ac. staff, ahu, room, koridor, room, server electric, koridor, room, room, void, shop, station, shop, service, koridor, ahu, gudang, janitor, toilet wanita, toilet pria, room, enginering, loundry, kitchen, waiting room, locker room, reception, room, stage, hall, service station, kantin, locker, dance area, koridor, switch, mechanical electrical plan, legend, tv areal antena, electric panel, single switch, qty, socket mic, cable data, telephone socket, legend, electric socket, qty, double switch, socket floor, storage, marker, cashier, bar, pantry, room, gm room, staff area, lady escort, ac. mgr, lady escort show room, office, storage, sheet title, project number, date, design by, approved, drawn by, scale, date, revision, drawing number, sada, integrated design team intercon plaza block meruya jakarta telp. fax., club deluxe karaoke, tunjungan center surabaya, file name denah karaoke dwg by, mechanical electrical plan
Raw text data extracted from CAD file:
| Language | English |
| Drawing Type | Block |
| Category | Mechanical, Electrical & Plumbing (MEP) |
| Additional Screenshots |
 |
| File Type | dwg |
| Materials | |
| Measurement Units | |
| Footprint Area | |
| Building Features | |
| Tags | arrangement, autocad, block, CLUB, DWG, electrical, general, karaoke, socket |








