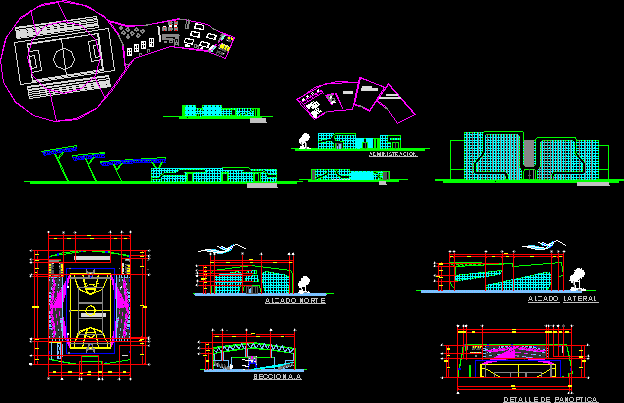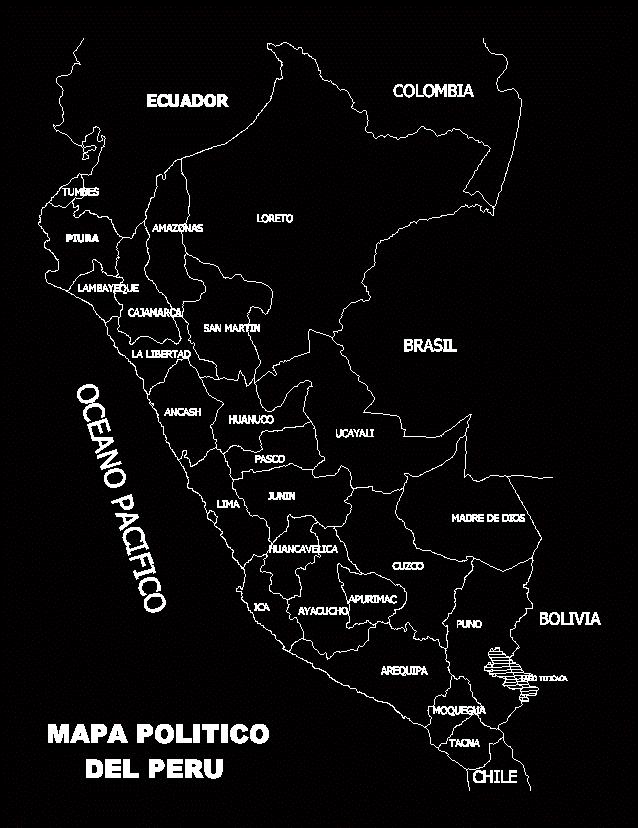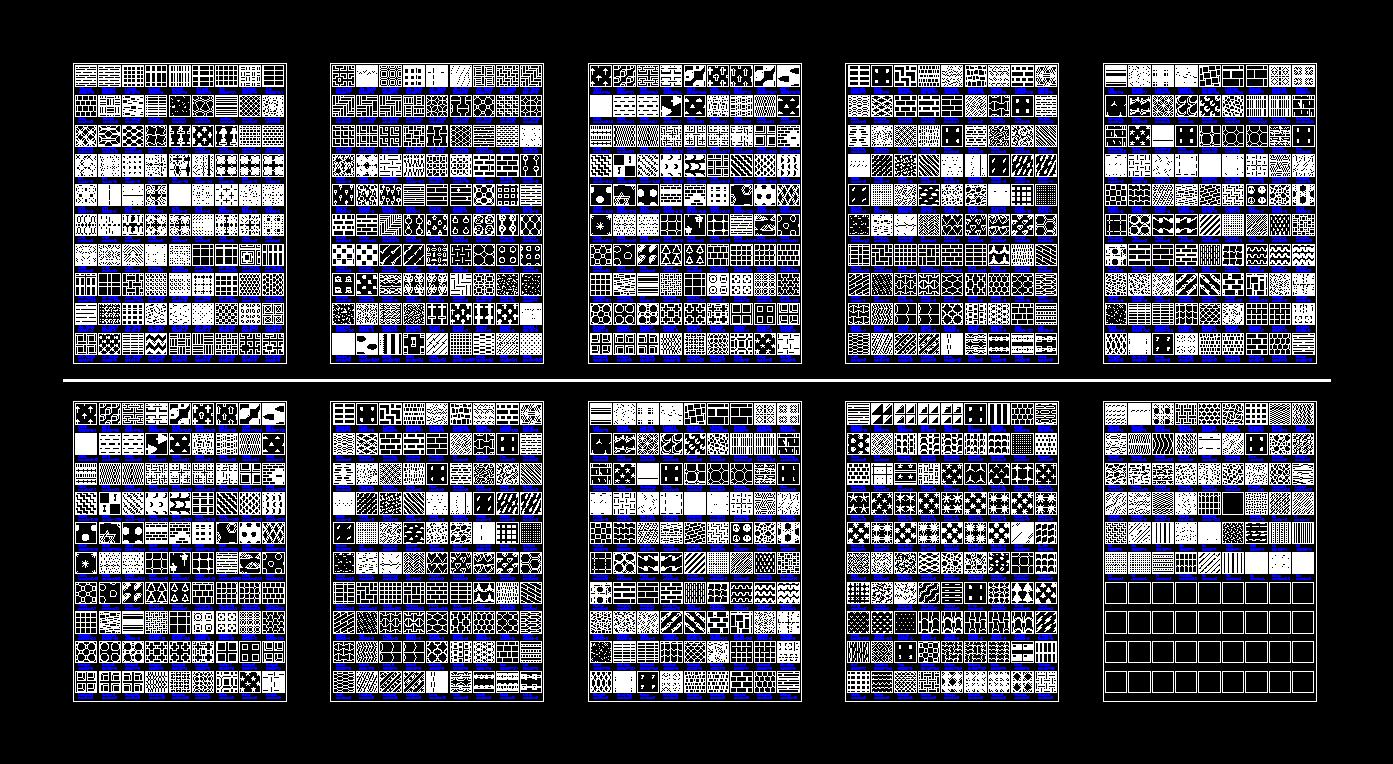Club DWG Full Project for AutoCAD

This is an architectural project which perfectly meet your goal in mind all the spaces required for a sports and social club
Drawing labels, details, and other text information extracted from the CAD file (Translated from Spanish):
variable, access, signemus, juventuti, viam vitae, social sports club and, private for the stay, content :, -ground plan, – main elevation, north, manuel acuña, juarez, gpe. victory, independence, zapata, j. c. orozco, morelos, allende, juan alvarez, sta. maria, del, pueblito, j. Sebastian Bach, Av. vallarta, location :, – colony the stay, scale :, notes :, – the covering of floors will be stamped concrete, and public areas, name and group :, teacher :, arch. jimena padilla corcuera, stop, av. walk of the flowers, pool of competitions, embedded in the floor, to fix banderole, guidelines, floating lane, perimeter bench, ropes for false starts, return indicator, urinal, mesh, negative, recessed, bobedilla, joist, between pillars, section of forged with continuous metallic beams, it is estimated an environment of exposure and normal control, because it is a piece concreted against the ground, where concrete is available for cleaning the, in the areas of overlap and reinforcement is increased, the number of fences placed in the middle, concrete cleaning, revision, number, responsible, date, scale, lamina key, ing. juan carlos uranga garcia, lic. omar vazquez huerta, project department, conceptual project, constructor captive sa de cv, executive project, content, name of the project, trace plant, road system minerva, project, technical director, secretary of public works, location, osorno volcano, volcano antisana, canyon of huentitan, north, send. of the laurels, blv. iron gate, royal country walk, tennis, frontenis, labanderia, water mirror, office, administration, spa, changing rooms, maintenance, bar, soccer, restauran, shop, c. machines, library, extreme area, warehouse, power plant, aesthetic, swimming pool, doctor, area of secion, gym, auditorium, alb. of es., nursery, lounge, multiple uses, dining room, organic, inorganic, loading and unloading, snak, basketball, stage, dressing rooms, wc men, women, wc women, pre-show, booth, pre-stage, plafon, section a ‘, dicapasitados, sports, semi olympic pool, diving pit, jacuzzi and showers, dressing rooms, ups, basketball board with incorporated mini soccer arc, tubular structure, elevation, section, north elevation, a. heating, detail of, panoptica, ludo teca, chapotiadero, room, conferences, services, complementary, game room, roofed pool, solon games, pool, bleachers, bathroom dressing, av. country, trabe, section of beams with continuous metal beams, foundation detail, npt, stone embers, wall of rope, dala de desplante, block or lama, concrete pipe, support beam, durok wall, concrete column, rain drain , expansion screw to bind, metal reinforcement plate, self support ring, beam beam, trave, steel column, full width, arrow, in one direction, detail of slab, ribs, temperature, main, mortar sand, common red brick wall, reinforced concrete column, union detail, column-wall, see floor, detail of footings, firm terrain, natural terrain, granular base, solidified compacted, leveling nut, top plate, adjusting nut, lower plate, nfp, column, column base detail, lateral, a, a, sports social club, – avenue. homeland to the cruse with royal walk contry, date :, architectural plans, s. of the oaks, path of the walnut trees, path of the oaks, path of the poplars, trail of the skylark, path of the pines, path of the ancestors, path of the herons, path of the gulls, walk of the hill, andes, trail of the swallow, path of the peacock, path of the zenzontle, path of the nightingale, path of the jilguero, walk of the mall, promenade of the hill, walk of the countryside, path of the quetzal, boulevard puerta de alcala, footpath of the eucalyptus, path of the pheasant, path of the pelicans, path of the ash trees, iron gate boulevard, path of the flamingos, san marcelo, pedro, san, av. aqueduct, priv. of the jacarandas, circuit the residential meadow, blvr. walk hills of the forest, tabachines, atlas colomos, loma de los robles, alamo, forest of the hills, path of the palms, path of the condor, path of the willows, path of the laurels, path laurels, path of the canary, sidewalk of the sparrow, path of the blackbird, path of the elms, path of the eagle, path of the falcon, path of the partridge, path of the quail, san edmundo, san teimo, san eliseo, san aniceto, san pascual, san gonzalo, san hilarion san florencio, circ. san bernardo, san andres, circ. real sn. bernardo, path of the albatross, v. of the chohui, path of the tucan, san pablo, san juan, professor :, grade and turn :, student :, project:
Raw text data extracted from CAD file:
| Language | Spanish |
| Drawing Type | Full Project |
| Category | Entertainment, Leisure & Sports |
| Additional Screenshots |
 |
| File Type | dwg |
| Materials | Concrete, Steel, Other |
| Measurement Units | Imperial |
| Footprint Area | |
| Building Features | Pool |
| Tags | architectural, autocad, basquetball, CLUB, court, DWG, feld, field, football, full, goal, golf, meet, Project, required, spaces, sports, sports center, tennis, voleyball |








