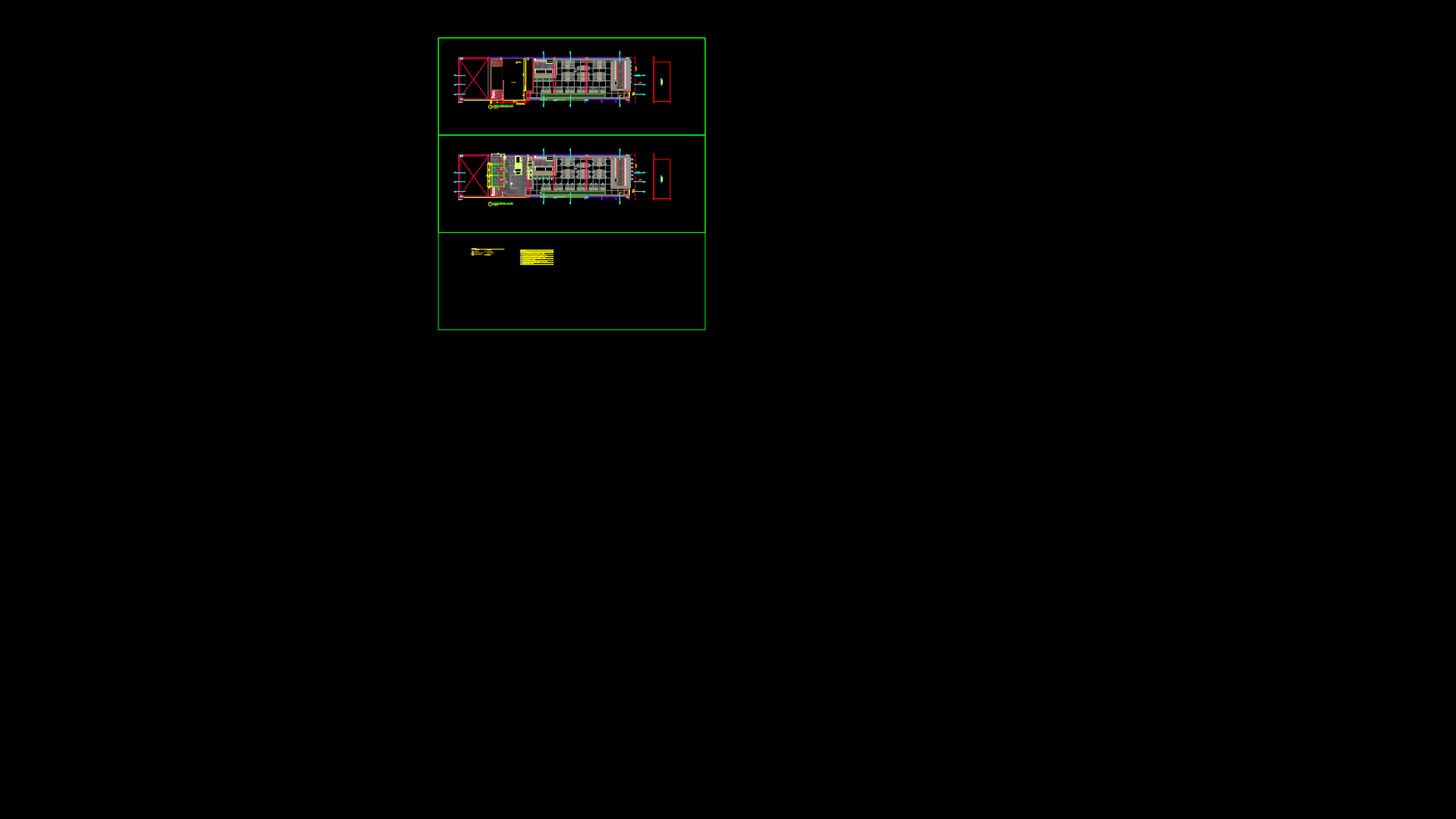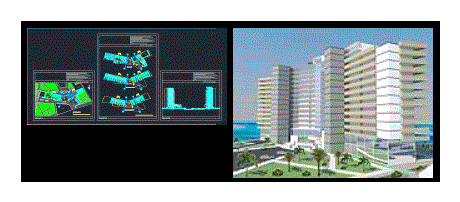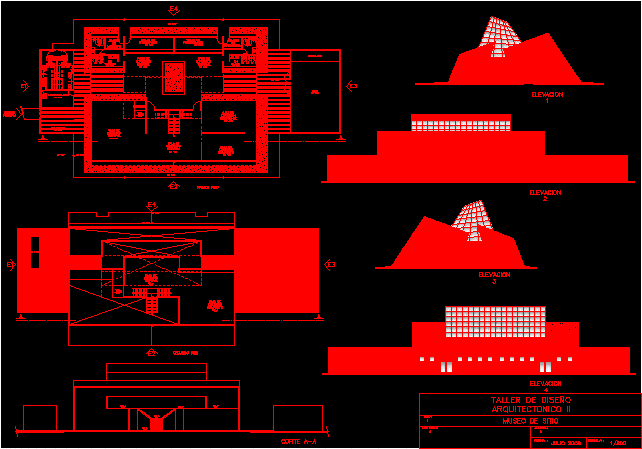Club Hotel, Apartment, Hotel, Lodging Hotel 2D DWG Plan for AutoCAD

Plan, elevation and cross section view of club hotel. It has four floors with basement. Basement plan has following areas – gym, reception, dining room, administration, swimming pool, cafeteria, club, patio, hall, car parking lot, basket ball court. First floor plan shows 24 bed rooms with king size bed and attached bathroom. Second floor plan has 14 single bed bedrooms, 14 bed rooms with king size bed and attached bathroom. Third floor plan has 7 single bed bedrooms, 19 bed rooms with king size bed and attached bathroom. Fourth floor plan shows 5 apartments and it has king size bedrooms, dining room, living room, kitchen, bathroom each of them. The entire area is covered with gardening and landscaping. Total foot print area of the plan is approximately 1060 sq meters.
| Language | Spanish |
| Drawing Type | Plan |
| Category | Hotel, Restaurants & Recreation |
| Additional Screenshots |
  |
| File Type | dwg |
| Materials | Aluminum, Concrete, Glass, Masonry, Moulding, Plastic, Steel, Wood, Other |
| Measurement Units | Metric |
| Footprint Area | 1000 - 2499 m² (10763.9 - 26899.0 ft²) |
| Building Features | A/C, Fireplace, Garage, Deck / Patio, Car Parking Lot, Garden / Park |
| Tags | accommodation, apartment, CLUB, DWG, hostel, Hotel, Lodging Hotel, Restaurant, spa |








