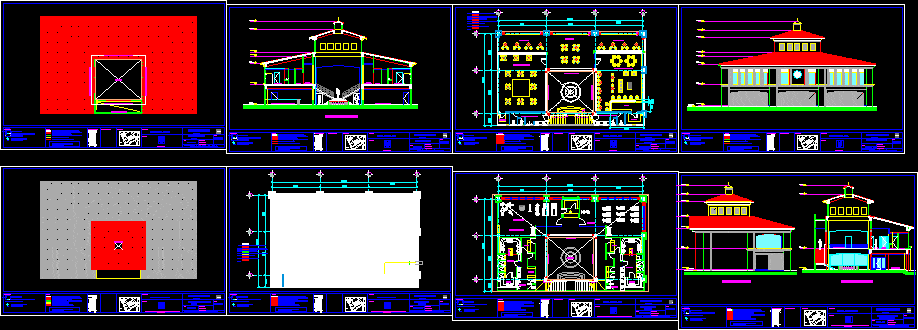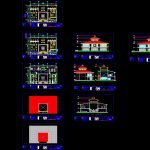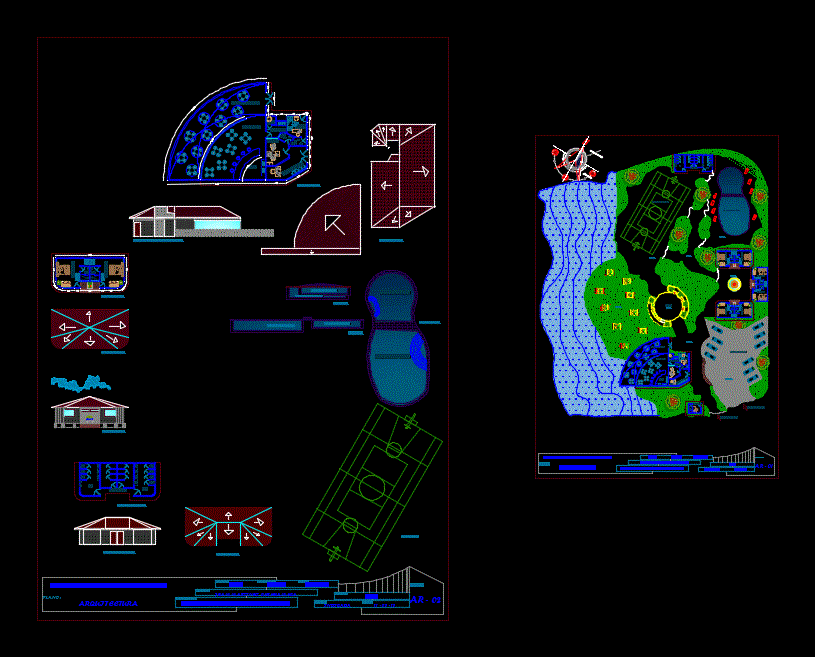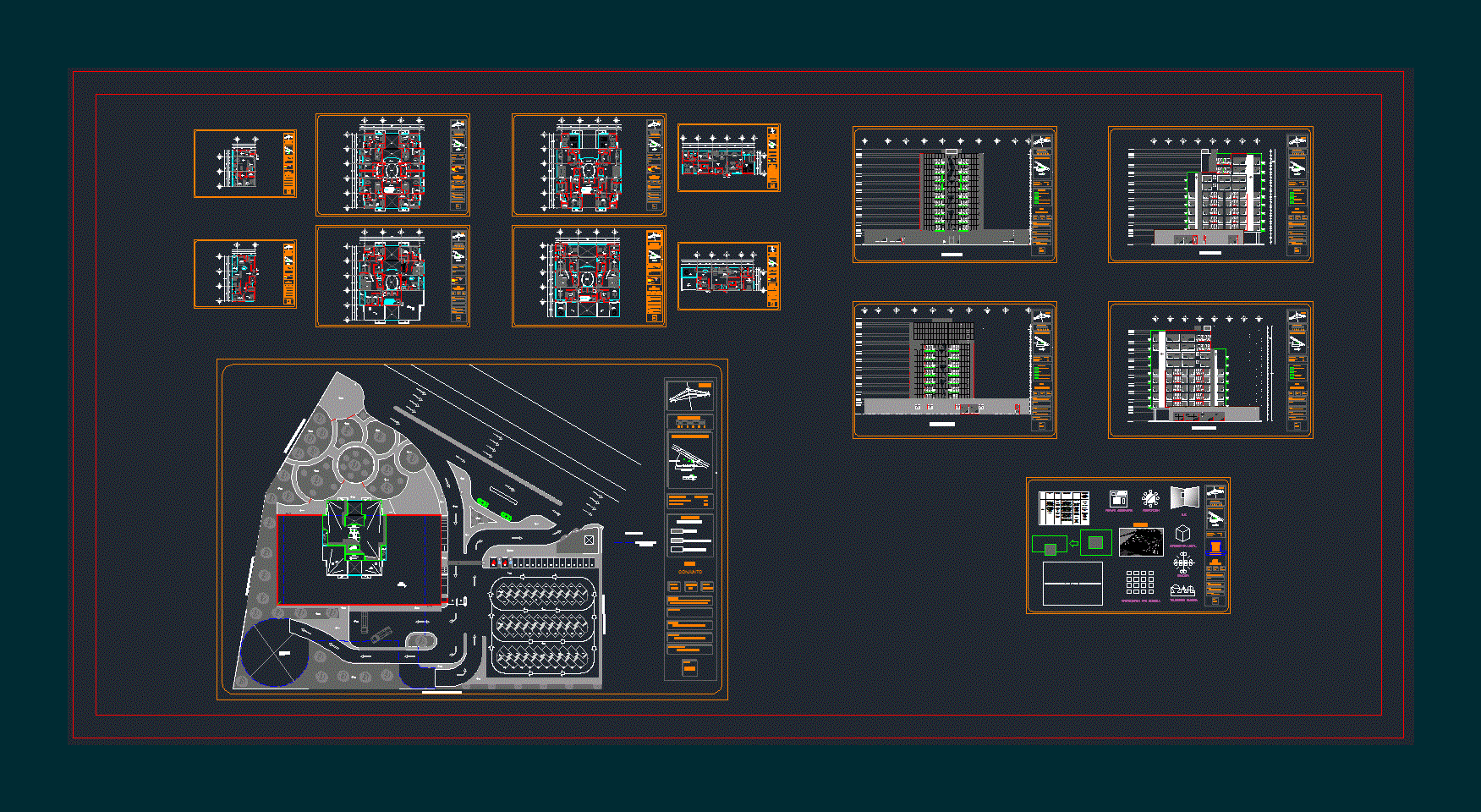Club House DWG Section for AutoCAD

Club House – Plants – Sections – Elevations
Drawing labels, details, and other text information extracted from the CAD file (Translated from Spanish):
street frigate yucatan, street frigate sta. maria, coastal miguel aleman, adult game room, b a r, children game room, p o r t i c o, a c c e s, men health, winery, g i m n a s i o, spinning, roof, pool level, level g.h., v a p o r, location, north, frigate sta. maria, frigate yucatan, gunboat bravo, bahia de, acapulco, coastal miguel aleman, icacos beach, puerto lucia condominium, p l a n t a b a j a, key, date, drawing e.s.v., acot. meters, location file:, club house, project :, owner, roots of the port, s.a. of cv, schematic cut, schematic plant, indicates dimensions to axes., indicates dimensions of axis to cloth column or wall., indicates dimensions to cloths., simbología, indicates floor level, indicates level change, npt, notes, wall of slab with isolate., lambrin of normal drywall to a face., first level, plant, empty, roof stairs, projection nlosasuperior, plant roof central patio, frontal frontage, dressing, showers, toilets, proy. cover, massage, limited, projection, longitudinal cut, adult game room and bar, showers, vestibule, access, perimeter, hall, central courtyard, gym, reception, perimeter corridor, cross section, floor exercise area, cross-sectional, cortelongitudinal , proposal, health women, celosia
Raw text data extracted from CAD file:
| Language | Spanish |
| Drawing Type | Section |
| Category | Parks & Landscaping |
| Additional Screenshots |
 |
| File Type | dwg |
| Materials | Other |
| Measurement Units | Metric |
| Footprint Area | |
| Building Features | Deck / Patio, Pool |
| Tags | amphitheater, autocad, CLUB, DWG, elevations, house, park, parque, plants, recreation center, section, sections |








