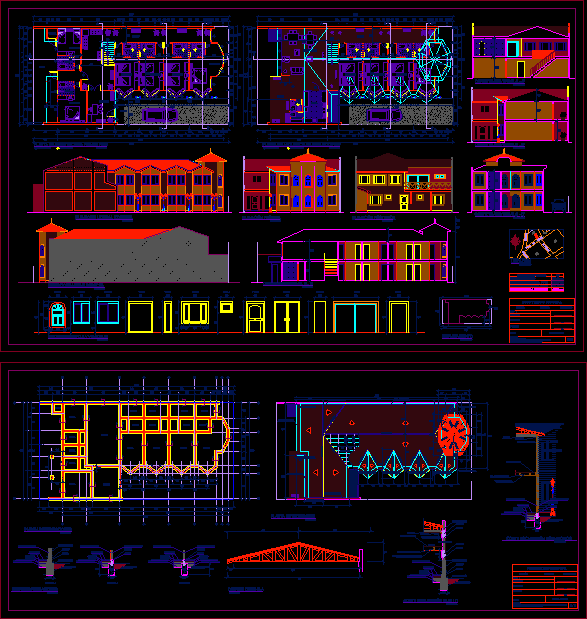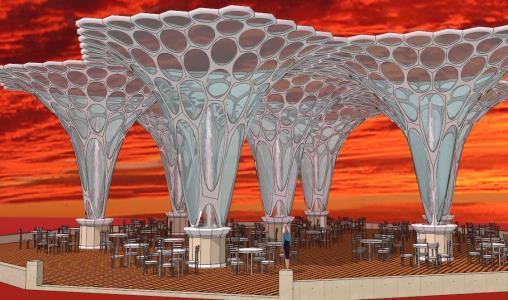Club House – – Gym DWG Section for AutoCAD
ADVERTISEMENT

ADVERTISEMENT
The club house has two blocks – – an exercise area with gymnasium and an recreational area with sections suitable for various age groups. Vistas of hills to the southeast are maximized in the design.
Drawing labels, details, and other text information extracted from the CAD file:
side chair, architecture design, aakash goyal, scale, north, sheet no., sign, ground floor, storage room, guest room, guestroom, kitchen, female toilet, reception, squash court, badminton court, male changing room, female changing room, accounts room, manager’s room, first floor, balcony, second floor, east elevation, west elevation, swimming pool, parking, entrance, section xx’, section yy’
Raw text data extracted from CAD file:
| Language | English |
| Drawing Type | Section |
| Category | Parks & Landscaping |
| Additional Screenshots |
 |
| File Type | dwg |
| Materials | Other |
| Measurement Units | Metric |
| Footprint Area | |
| Building Features | Garden / Park, Pool, Parking |
| Tags | amphitheater, area, autocad, blocks, CLUB, DWG, exercise, gym, gymnasium, house, park, parque, recreation center, recreational, Restaurant, section, sections |








