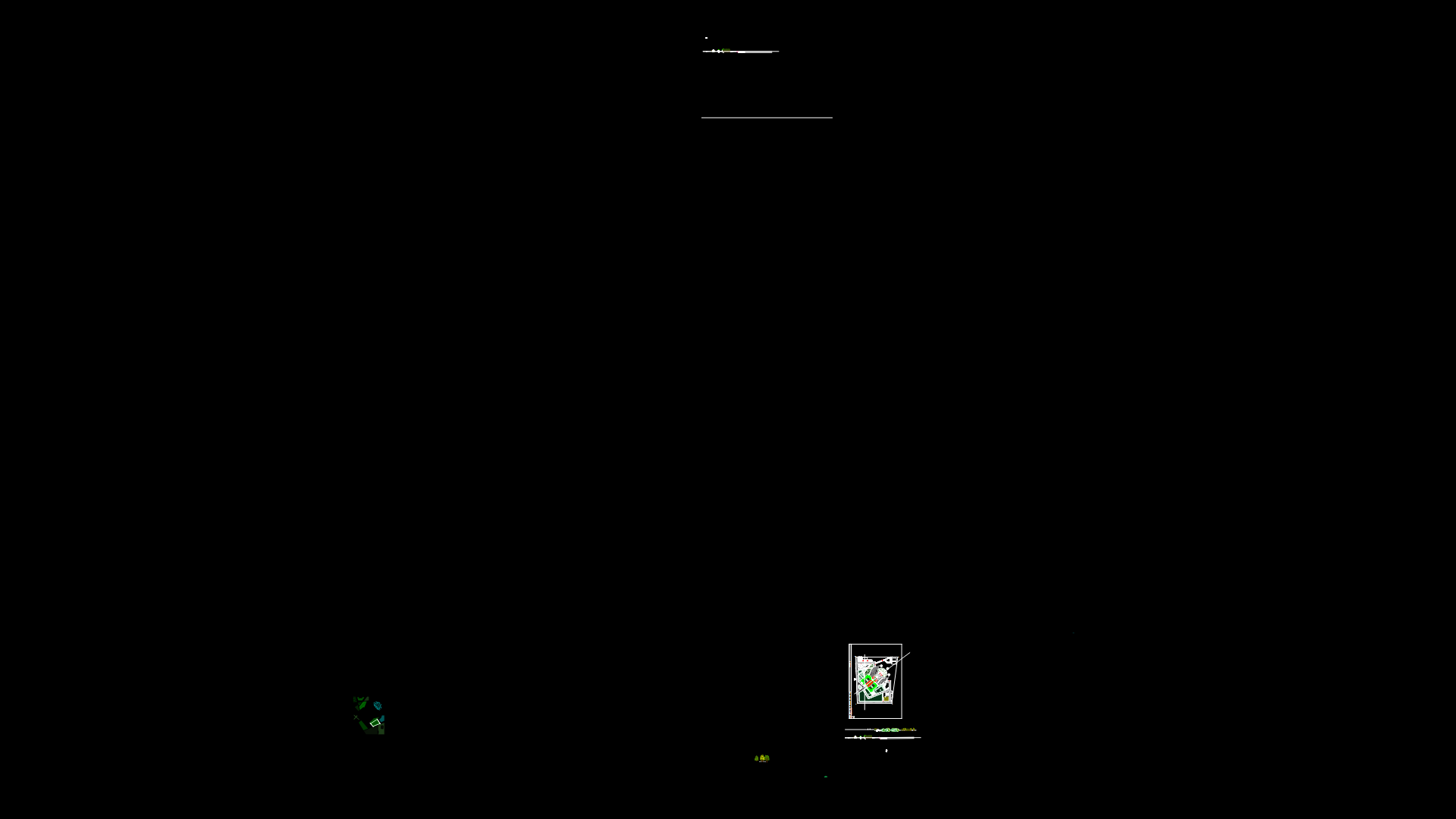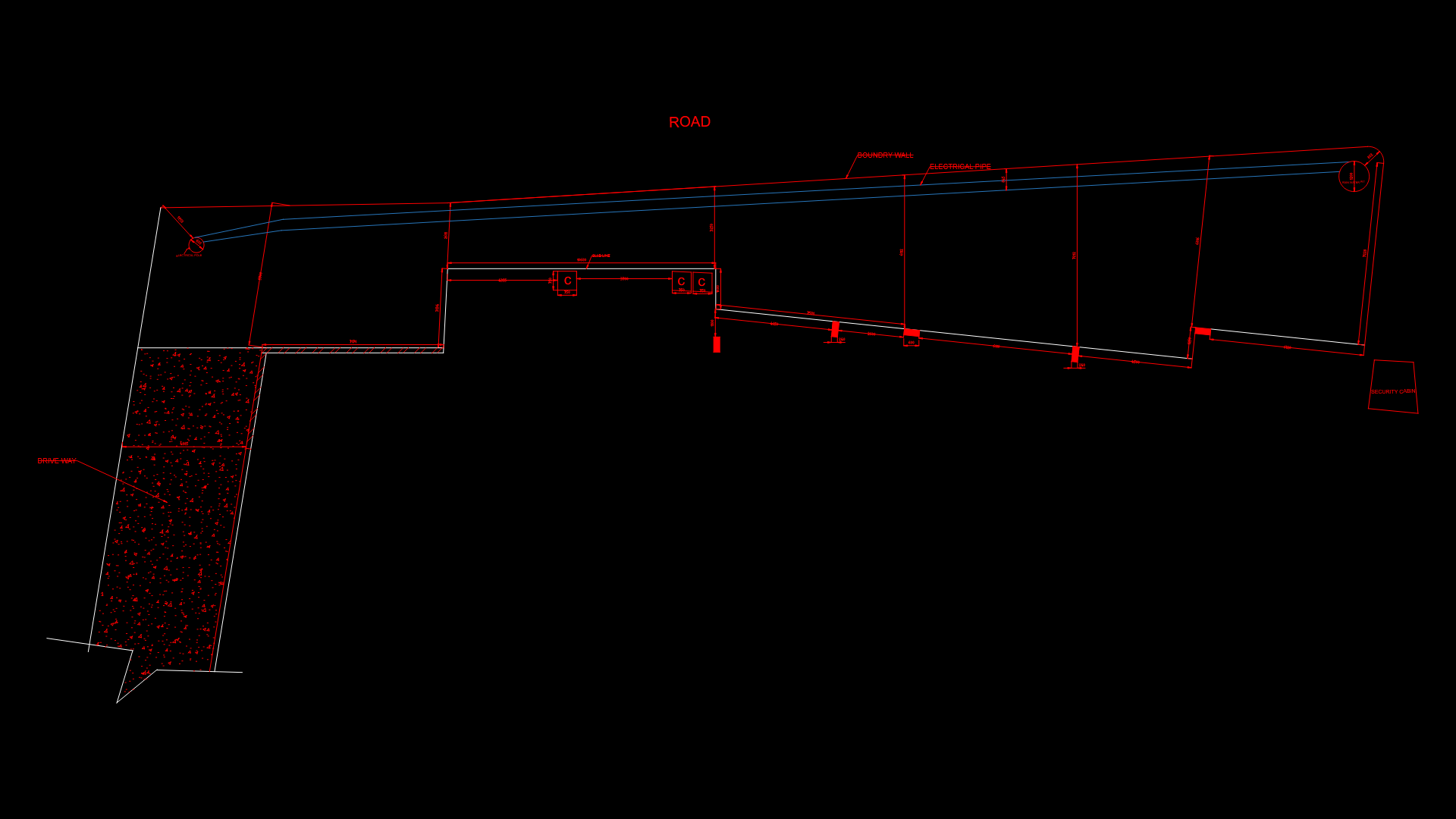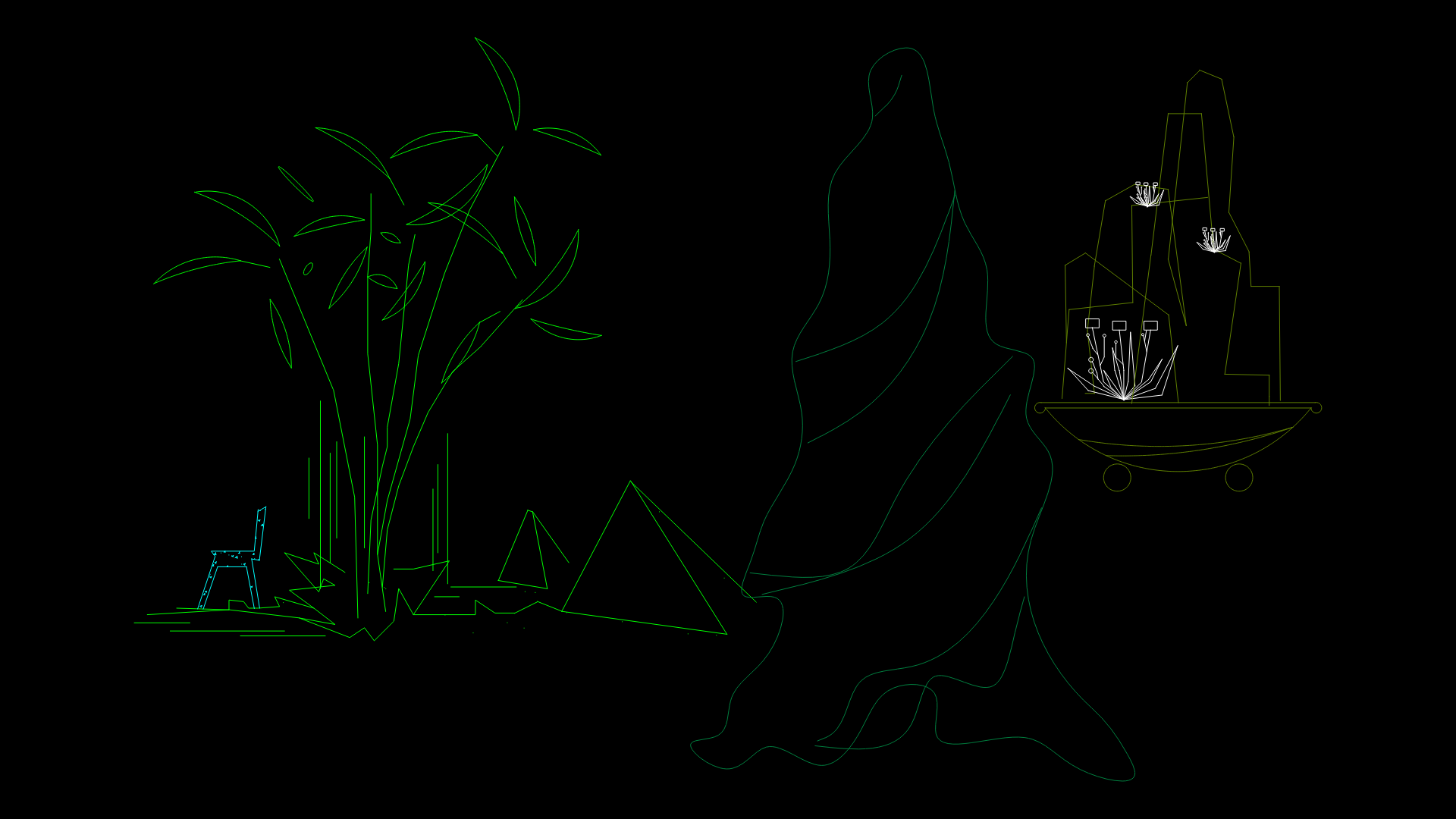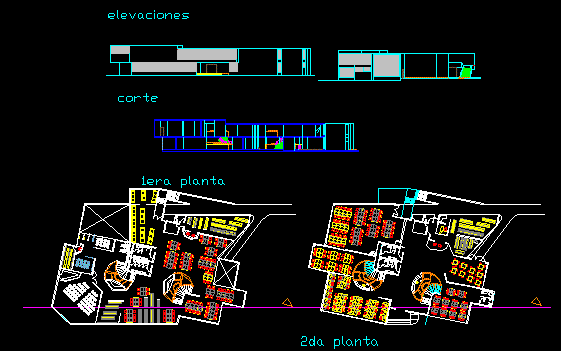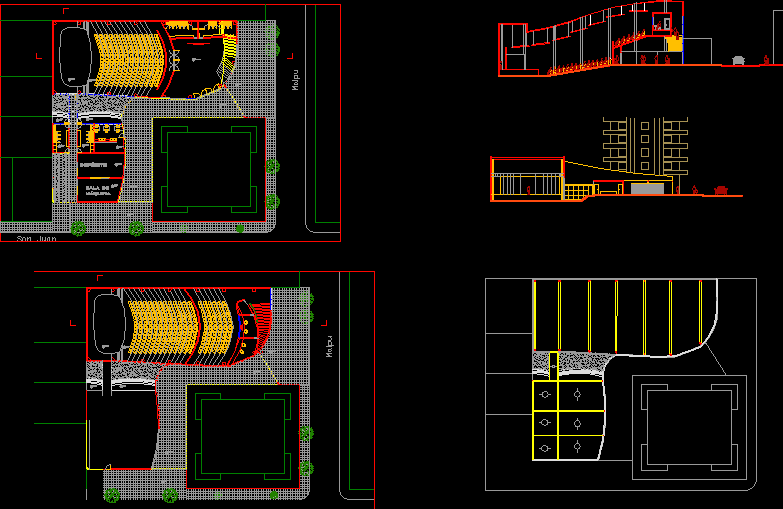Club House, Housing Association–Pool, Courts, Multipurpose Room DWG Full Project for AutoCAD
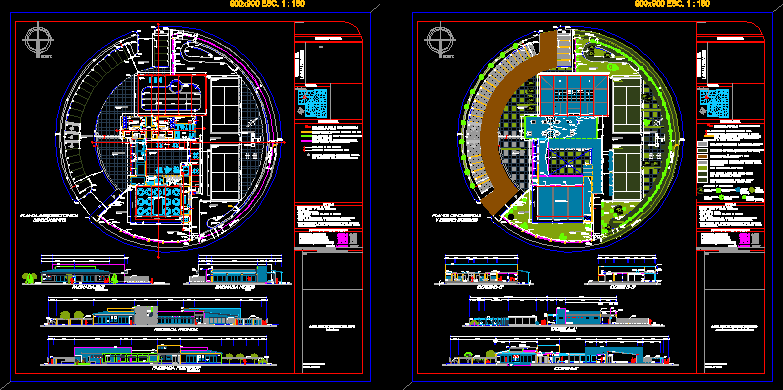
CIRCULAR DESIGN, 1126 M2, CLUB HOUSE FOR ARCHITECTURAL PROJECT HOUSING SET LEVEL 1126M2, 12000 SQ FT, POOL; SERVICES, PARTY ROOM AND SPORTS AREAS.
Drawing labels, details, and other text information extracted from the CAD file (Translated from Spanish):
npt, north, concrete garrison, lot limit, interior garden, parking, sidewalk, access plaza, interior patio, green area, playground, concrete curb, paddle court, nje, jogginng track, bedding, garbage yard, ncm, height of murete, signatures of authorization, signature :, architectural set exterior areas – club house, notes, owner :, project data, sketch of location, dimension: meters, outdoor patio, setting, up, covered with, polycarbonate, ncp, dome, ncl, cover of, bap, step of cat, ncc, grass in roll in indicated place, plant of covers, and external design, nlal, indicates rectangular and square adocreto in walkers, surfaces of construction:, general, simbolog í a, plaza, outdoor area, variable playground, paddle court, jogging, track, court a-a ‘, without aisle cover, b-b’ court, interior, patio, pool, garden, multipurpose room , showers, toilets, admon ., cto. of steam, gym, court c-c ‘, kitchen, salon of uses, hold of chairs, marine ladder, multiples, cut d-d’, pit, indicates beginning point of stroke, referenced to, general outline of stroke., indicates level of parapet crowning, indicates level of high bed of slab or roof, pavements and exterior floors, concrete with joint marks, for exteriors., indicates gravel of red tezontle over irrigation of impregnation, for use in parking lots., adopasto square gray color for parking, grass in roll for green areas, synthetic grass or fiber for use of courts, treatment for visual barrier with bush, gardening and afforestation, lemon cedar, grevillea tree, Italian cypress, araucaria tree, fornio, barrier, bush juniper, shrub, yucca, leg, elephant, concrete slab, concrete wall, green mass, clove bush, terrace, playroom, covered area, metal structure, polycarbonate cover, partition wall, durock panel, enclosure, pergolas, water passage , ventilation, perimeter fence, total height, wall head, wall type b, wall type a, firm concrete brush with joint marks, gravel red tezontle in place indicated, total :, -check levels and levels physically, in the work. , -the dimensions govern on the drawing., vestibulo, administracion, proy. cover, machine room, proy. trabe, bathrooms muj., chairs and mante., bathrooms hom., cellar, cellar, cupboard, private admvo., health hom., locker rooms, lockers, lane, slope, jacuzzi, wading pool, poyo, niche, architectural club house set , services, green mass, architectural plant, front facade, back facade, without slope of grass, overall, proy. dome, exit roof, south facade, -acotacion in meters., project., -levels of project with material product of excavation, for levels of gradients and project platforms., indicates structure with walls of red partition rec., indicates structure with walls and columns of concrete, indicates level of finished floor, indicates level of crowning of wall, international symbology for people with disc., indicated thicknesses., quarry, north façade, reception, control, access, announcements, proy. pergola, proy., buttress, flying buttress, bush nail, indicates structure with walls panel volumes, durock or similar, indicated thicknesses., -this plan is only project of set and exterior works, for details of arq, alb, est facilities, check plans, proy. flown, proy. closing, reg. cistern, corresponding., passage of water, pergola, pend, separating drawers with filling in holes and paint, yellow color, with light blue paint for exteriors.
Raw text data extracted from CAD file:
| Language | Spanish |
| Drawing Type | Full Project |
| Category | Parks & Landscaping |
| Additional Screenshots |
 |
| File Type | dwg |
| Materials | Concrete, Other |
| Measurement Units | Metric |
| Footprint Area | |
| Building Features | Garden / Park, Pool, Deck / Patio, Parking |
| Tags | amphitheater, architectural, autocad, circular, CLUB, condo, courts, Design, DWG, full, house, Housing, Level, multipurpose, park, parque, Project, recreation center, room, set, sports center, sq |
