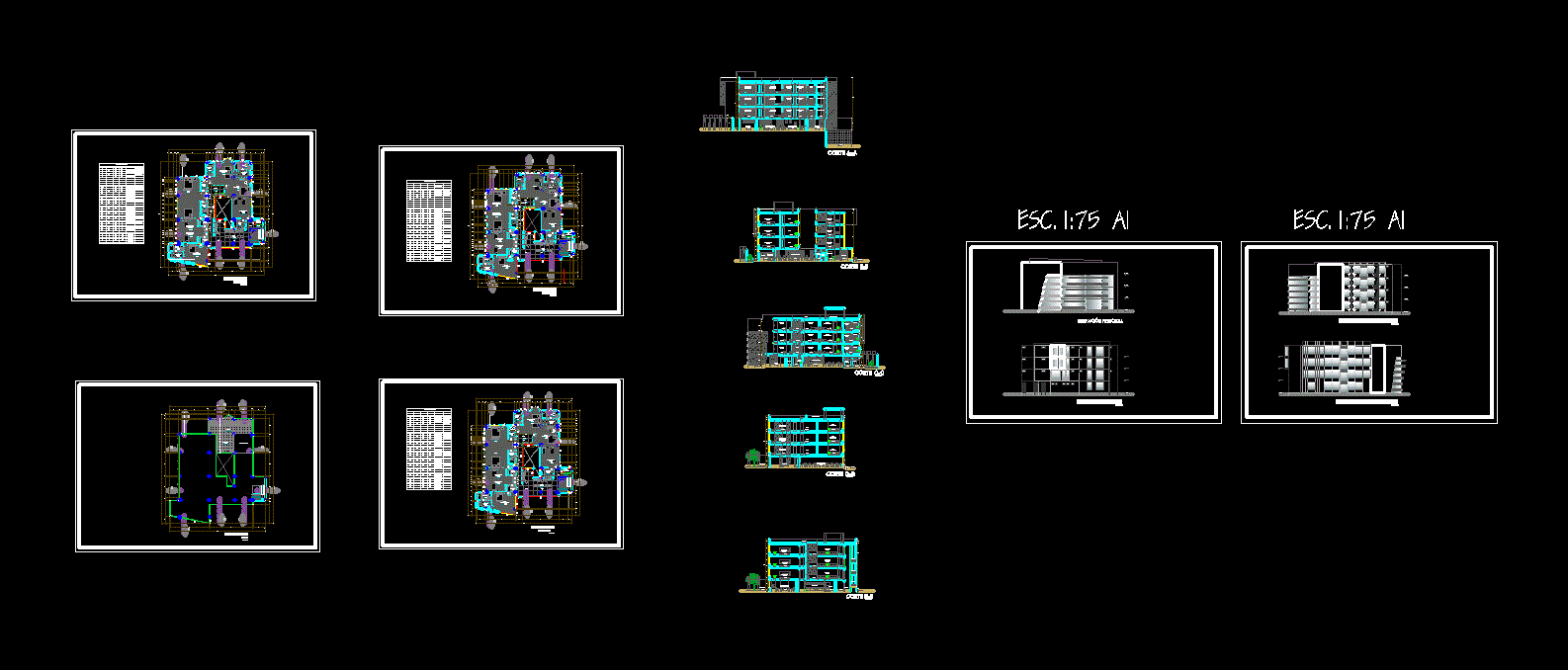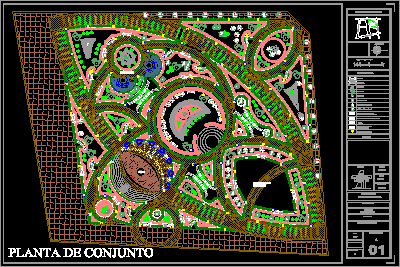Clubhouse / Project / Club House / Restaurant / Restaurant, Design, Project DWG Full Project for AutoCAD
ADVERTISEMENT

ADVERTISEMENT
Club house restaurante type design.project.
Drawing labels, details, and other text information extracted from the CAD file (Translated from Spanish):
vain box, alfeizer, height, width, space, material, system, projecting system, plywood, melamine, cedar wood and tempered glass, double sheet, direct system
Raw text data extracted from CAD file:
| Language | Spanish |
| Drawing Type | Full Project |
| Category | Hotel, Restaurants & Recreation |
| Additional Screenshots |
 |
| File Type | dwg |
| Materials | Glass, Wood, Other |
| Measurement Units | Metric |
| Footprint Area | |
| Building Features | |
| Tags | accommodation, autocad, casino, CLUB, clubhouse, Design, DWG, full, hostel, Hotel, house, Project, Restaurant, restaurante, spa, type |








