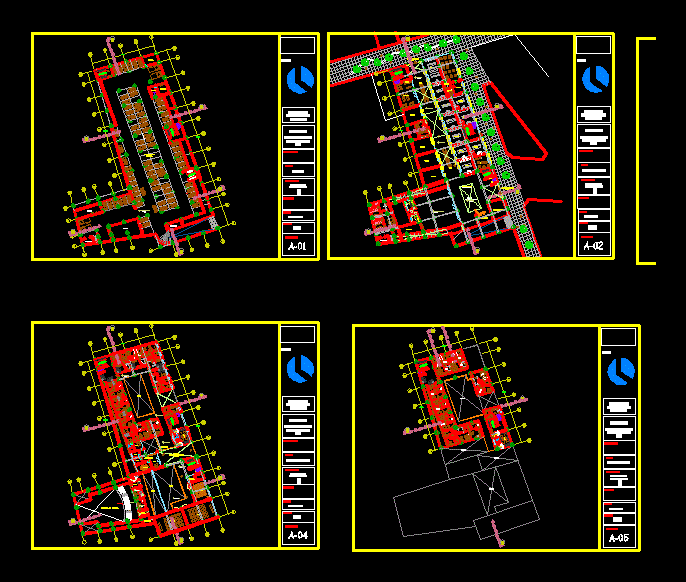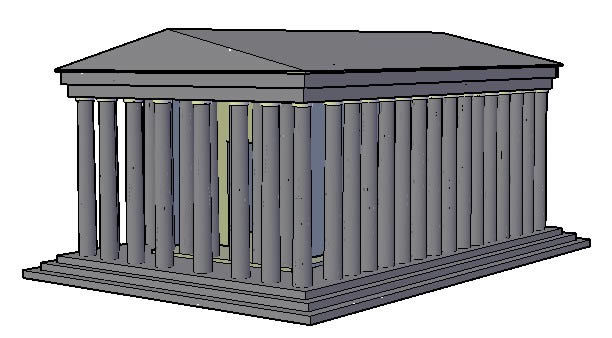Clyde Auditorium, Glasgow, Scotland, By Foster And Partners, 1997 DWG Block for AutoCAD

Popularly known as the Armadillo.
Drawing labels, details, and other text information extracted from the CAD file:
halls are in use this gangway is compulsory, gangway to be kept at all times, can be used display subject sec management, main gangways as shown mtrs. wide, one of proposed areas be used atany one time to sec management, required areas be kept clear at all times, can be used display subject sec management, main gangways as shown mtrs. wide, access ladder to òcó, support pillars, telephones, hose reel, point, service ducts, for concourse services, power supply amp single phase, telephone points, unit supplying amp phase, unit supplying amp phase and water, services are prior to sec approval, service ducts, office, suite room, section girder points, section hall high, approx, roof beams capacity tonnes, beams capacity tonnes per beam, loading capacity over area tonnes to underside of beam ffl, dia, hall, doors, doors, office, reception, floor over, escape stair, floor over, doors, toilet, access, exit, partition, access, rack, toilet, toilet, conference centre, suite, hotel, clear, toilet, food, access, access, of high bay area, of highbay area, partition, of control rooms, shutters, level plan, shutters, access, access, boiler, room, boiler, house òaó, to hall tunnel, power switch room, valve, to hall tunnel, sub, transformer, sub statiom, room, area, toilet, area, v. sub no., floor dressing rooms, shutt er, room, floor seminar molendinar restaurant and organisers offices, foyer, bar, area, clear, bay area, span, loading, specification, in underfloor ducts halls and the ducts are at centres. hall ducts will be at centres., tonnes, conference centre, auditorium, partition, access, sub station, h.v. room, switch no., sub stattion, administration, house, office, office, seating, area, lines shown, spare load capacity of or single point load of tonnes at node point, lines shown, spare load capacity of or single point load of tonnes at node point, to max roof loading high bay of, level castellated, udl, udl, bay, permissible tonnes beam, high to gantry, roof beams capacity tonnes, beams capacity tonnes per beam, loading capacity over area tonnes to underside of beam ffl, halls are in use this gangway is compulsory, gangway to be kept at all times, can be used display subject sec management, main gangways as shown mtrs. wide, one of proposed areas be used atany one time to sec management, required areas be kept clear at all times, can be used display subject sec management, main gangways as shown mtrs. wide, access ladder to òcó, support pillars, telephones, hose reel, point, service ducts, for concourse services, power supply amp single phase, telephone points, unit supplying amp phase, unit supplying amp phase and water, services are prior to sec approval, service ducts, office, suite room, section girder points, section hall high, approx, roof beams capacity tonnes, beams capacity tonnes per beam, loading capacity over area tonnes to underside of beam ffl, dia, hall, doors, doors, office, reception, floor over, escape stair, floor over, doors, toilet, access, exit, partition, access, rack, toilet, toilet, conference centre, suite, hotel, clear, toilet, food, access, access, of high bay area, of highbay area, partition, of control rooms, shutters, level
Raw text data extracted from CAD file:
| Language | English |
| Drawing Type | Block |
| Category | Famous Engineering Projects |
| Additional Screenshots |
Missing Attachment Missing Attachment Missing Attachment |
| File Type | dwg |
| Materials | |
| Measurement Units | |
| Footprint Area | |
| Building Features | |
| Tags | Auditorium, autocad, berühmte werke, block, DWG, famous projects, famous works, obras famosas, ouvres célèbres |








