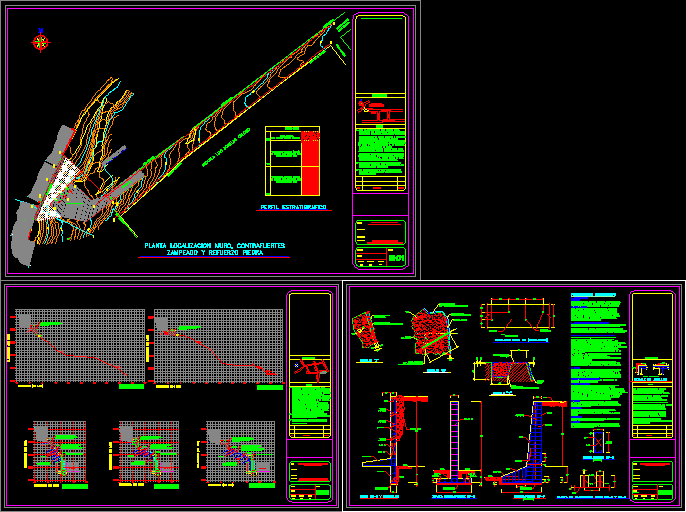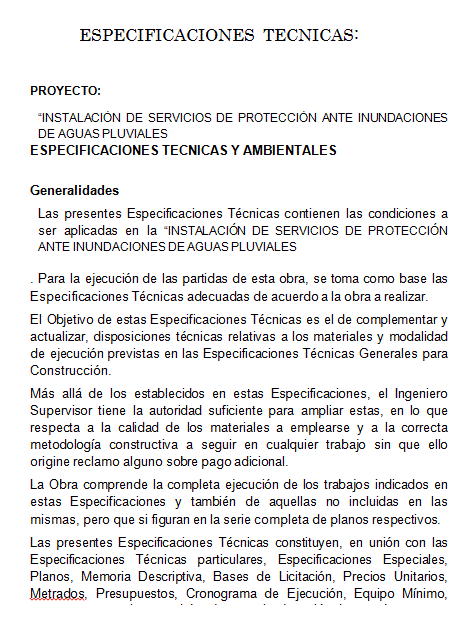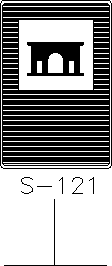The Cobbled Street Tamara DWG Detail for AutoCAD
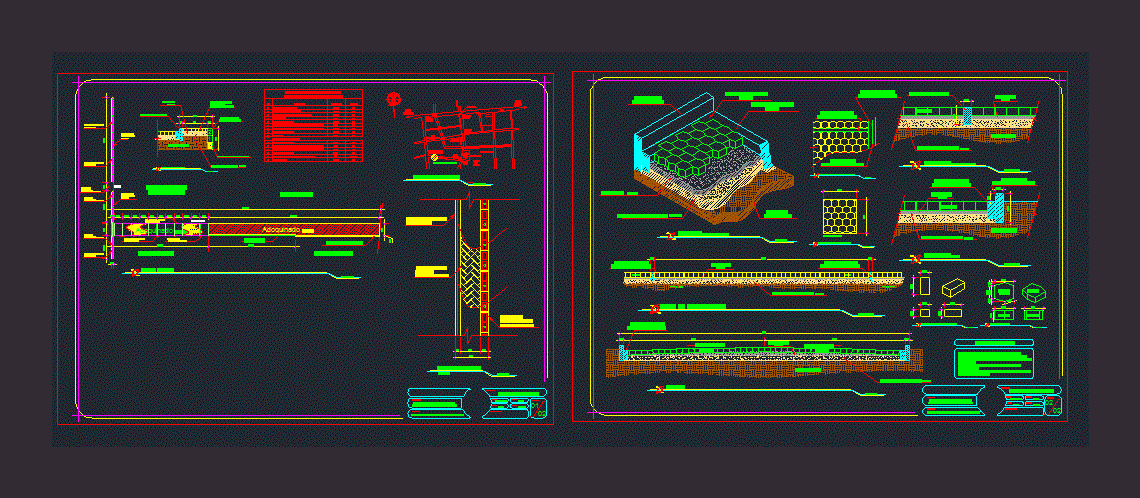
Area to place Cobblestone, Cobblestone installation detail, detail of transverse and longitudinal braces; design with cobblestone sidewalk Mozaic
Drawing labels, details, and other text information extracted from the CAD file (Translated from Spanish):
zacapa, teculutan, cobblestone, river sand, natural terrain, base with select, confinement key, cast, curbstone, detail adoquin, adoquin, adoquin, transverse key, longitudinal key, razante, terrain, base with select material, concrete block, natural terrain, rectangular paving stone, river sand, base with select material, detail of paving stone, detail of adoquin, rectangular adoquin detail, San Jose school, outlet, existing cross section, detail of adoquin for sidewalk, content :, project :, drawing :, sheet no., rlm, location :, details of paving, date :, design :, scale :, indicated, observations :, natural terrain, base with select material, adoqun, specifications techniques, confinement key, gabarito, street improvement phase tamara ii, municipal head, teculután, zacapa., municipal head, teculután, zacapa., location plan, existing sidewalk, church of the saints of the last days, commercial center, commercial premises, private property, expansion, general plant, income
Raw text data extracted from CAD file:
| Language | Spanish |
| Drawing Type | Detail |
| Category | Roads, Bridges and Dams |
| Additional Screenshots |
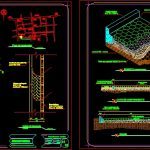 |
| File Type | dwg |
| Materials | Concrete, Other |
| Measurement Units | Metric |
| Footprint Area | |
| Building Features | |
| Tags | area, autocad, bench, cobblestone, curb, DETAIL, DWG, HIGHWAY, installation, longitudinal, pavement, place, Road, route, street, transverse |



