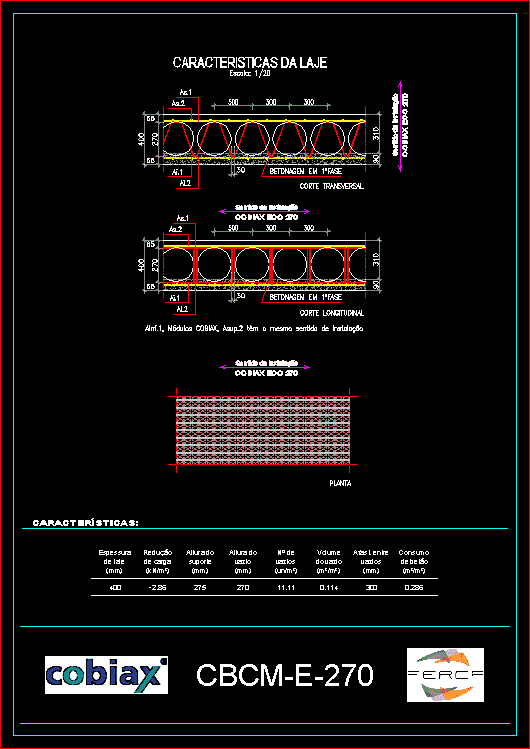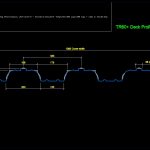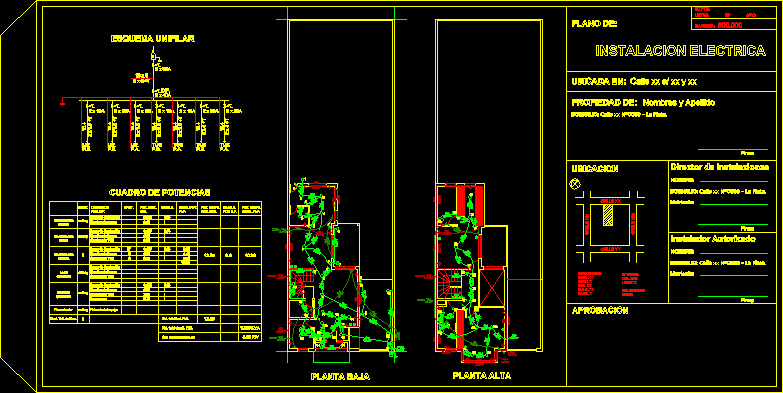Cobiax System DWG Detail for AutoCAD

Details – specifications – sizing – cuts constructive
Drawing labels, details, and other text information extracted from the CAD file (Translated from Portuguese):
characteristics:, thickness, reduction, load, of slab, height of, support, height of, empty, number of, empty, volume, of the void, away. in between, empty, consumption, concrete, cross section, longitudinal cut, scale:, characteristics of the slab, sense of installation, cobiax eco, sense of installation, cobiax eco, concreting in, concreting in, modules have the same sense of installation, plant, sense of installation, cobiax eco, characteristics:, thickness, reduction, load, of slab, height of, support, height of, empty, number of, empty, volume, of the void, away. in between, empty, consumption, concrete, cross section, longitudinal cut, scale:, characteristics of the slab, sense of installation, cobiax eco, sense of installation, cobiax eco, concreting in, concreting in, modules have the same sense of installation, plant, sense of installation, cobiax eco, characteristics:, thickness, reduction, load, of slab, height of, support, height of, empty, number of, empty, volume, of the void, away. in between, empty, consumption, concrete, cross section, longitudinal cut, scale:, characteristics of the slab, sense of installation, cobiax eco, sense of installation, cobiax eco, concreting in, concreting in, modules have the same sense of installation, plant, sense of installation, cobiax eco, characteristics:, thickness, reduction, load, of slab, height of, support, height of, empty, number of, empty, volume, of the void, away. in between, empty, consumption, concrete, cross section, longitudinal cut, scale:, characteristics of the slab, sense of installation, cobiax eco, sense of installation, cobiax eco, concreting in, concreting in, modules have the same sense of installation, plant, sense of installation, cobiax eco, characteristics:, thickness, reduction, load, of slab, height of, support, height of, empty, number of, empty, volume, of the void, away. in between, empty, consumption, concrete, cross section, longitudinal cut, scale:, characteristics of the slab, sense of installation, cobiax eco, sense of installation, cobiax eco, concreting in, concreting in, modules have the same sense of installation, plant, sense of installation, cobiax eco, characteristics:, thickness, reduction, load, of slab, height of, support, height of, empty, number of, empty, volume, of the void, away. in between, empty, consumption, concrete, cross section, longitudinal cut, scale:, characteristics of the slab, sense of installation, cobiax slim, sense of installation, cobiax slim, concreting in, concreting in, modules have the same sense of installation, plant, sense of installation, cobiax slim, characteristics:, thickness, reduction, load, of slab, height of, support, height of, empty, number of, empty, volume, of the void, away. in between, empty, consumption, concrete, cross section, longitudinal cut, scale:, characteristics of the slab, sense of installation, cobiax slim, sense of installation, cobiax slim, concreting in, concreting in, modules have the same sense of
Raw text data extracted from CAD file:
| Language | Portuguese |
| Drawing Type | Detail |
| Category | Construction Details & Systems |
| Additional Screenshots |
           |
| File Type | dwg |
| Materials | Concrete, Other |
| Measurement Units | |
| Footprint Area | |
| Building Features | Deck / Patio, Garden / Park |
| Tags | autocad, béton armé, concrete, constructive, cuts, DETAIL, details, DWG, formwork, reinforced concrete, schalung, sizing, specifications, stahlbeton, system |








