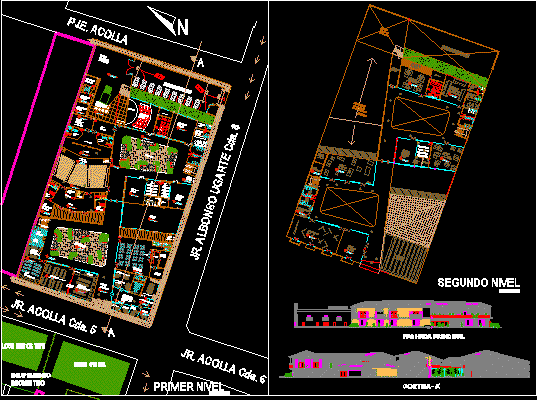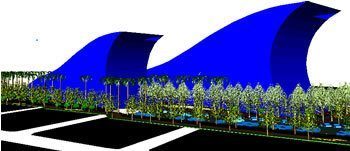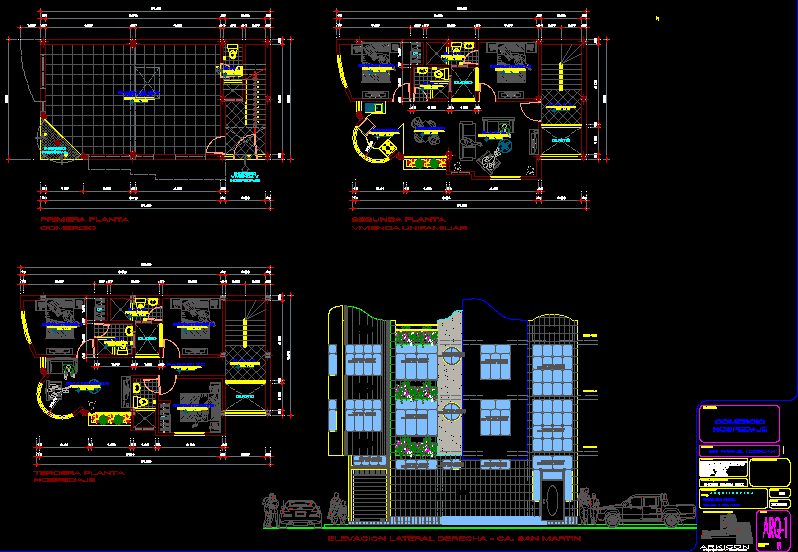Cockaigne Civic Center DWG Plan for AutoCAD

Civic Center plans
Drawing labels, details, and other text information extracted from the CAD file (Translated from Spanish):
patio art galleries, freight elevator, ss.hh ladies, ss.hh gentlemen, ss.hh, dressing room gentlemen, dressing room ladies, seating, sound equipment, translation, patio, lobby permanent exhibition, sum, furniture storage, maintenance, personal dressing room , general deposit, pantry, bar attention, kitchen, terrace cafeteria, art gallery, cleaning depot, stand, commercial sector, cafeteria, ss.hh disabled, machine room, general board room, service, hall service, trade, elevator, multi-theater entrance, ticket office, auditorium, changing room, dressing rooms women, dressing rooms men, stage, after stage, props, cellar lighting, equipment cellar, bathroom, bathroom, screening, ticket office, auditorium, dressing rooms, stage, reception, warehouse , of. adminis., of. image, hall, of. address, meeting room, ss.hh., reports, souveniers, secretary, address, boardroom, administrative office, cultural, septic, w.c. women, w.c. men, wc, archive, waiting room, attention, deposit, area internet booths, reading area, books and magazines, dep, classroom, deposit, music workshop, orchestra, dance workshop, theater workshop, escape, painting workshop , extraction system, parking, service area, maneuvers, plaza, arechivos, accounting, public relations, admin., org. of events, reception hall, wait, maintenance schedule, s.h. men, s.h. women, cultural promotion, dressing room men, stand, snack box, proy., foyer, ss.hh men, meeting, orchestra, classroom, training, library, books and magazines, models, attention and loan, audiovisual room, internet room, control, cto. machines and cleaning, files, ss.hh. hom., ss.hh. muj., of.reuniones, patio service, s.u.m., utility and clothing store, administ., gda. clothing, dressing rooms, drawing and painting workshop, dance workshop, boys dressing room, conference room, furniture storage, equipment, escape, service income, maneuvering and unloading area, men’s clothing, women’s clothing, quality control, general store., escape exit, main entrance, museum and historiographical area, handicraft and craft workshop, art gallery and sum, temporary exhibition area, sculpture and restoration workshop, oratory workshop and neighborhood training, terrace, area of permanent exhibition, deposit of pieces and materials, room of restoration., photography workshop, photo terrace, deposit of esuipos and furniture, general store of props and clothes, ticket office, administration workshops, unloading area, bar, exhibition terrace , deposit of materials, lightened concrete in ribbed slabs, first level, civic cultural center, villaba cardenas daniel, recreational equipment, sports slab, civic area, pje. Acolla, second level, main facade
Raw text data extracted from CAD file:
| Language | Spanish |
| Drawing Type | Plan |
| Category | Cultural Centers & Museums |
| Additional Screenshots |
 |
| File Type | dwg |
| Materials | Concrete, Other |
| Measurement Units | Metric |
| Footprint Area | |
| Building Features | Garden / Park, Deck / Patio, Elevator, Parking |
| Tags | autocad, center, civic, CONVENTION CENTER, cultural center, DWG, museum, plan, plans |








