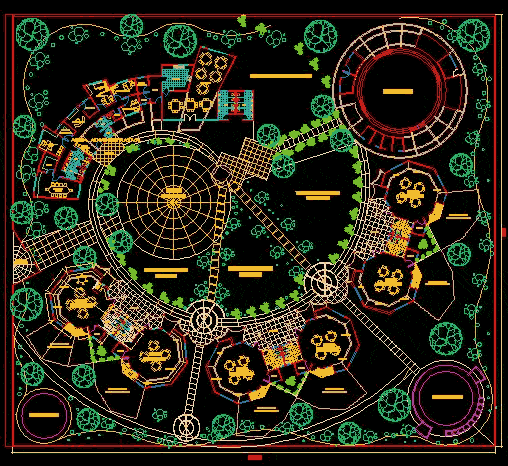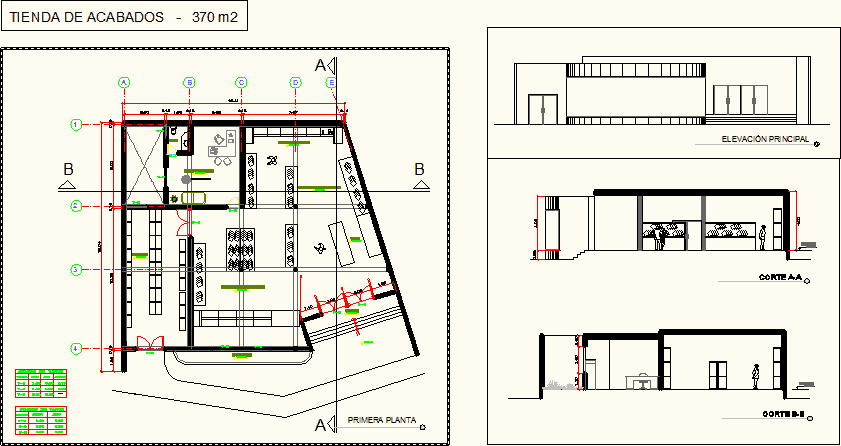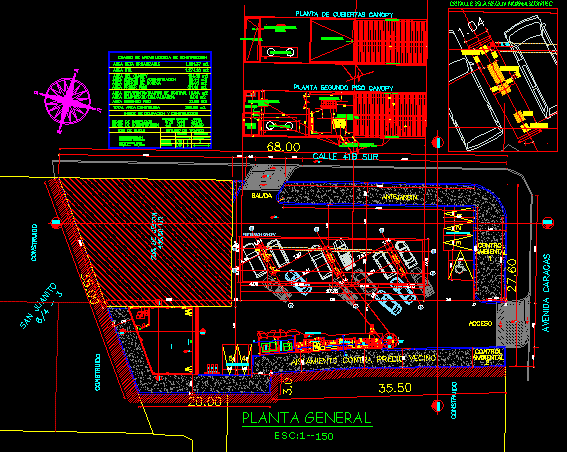Coffee Bar DWG Full Project for AutoCAD
ADVERTISEMENT
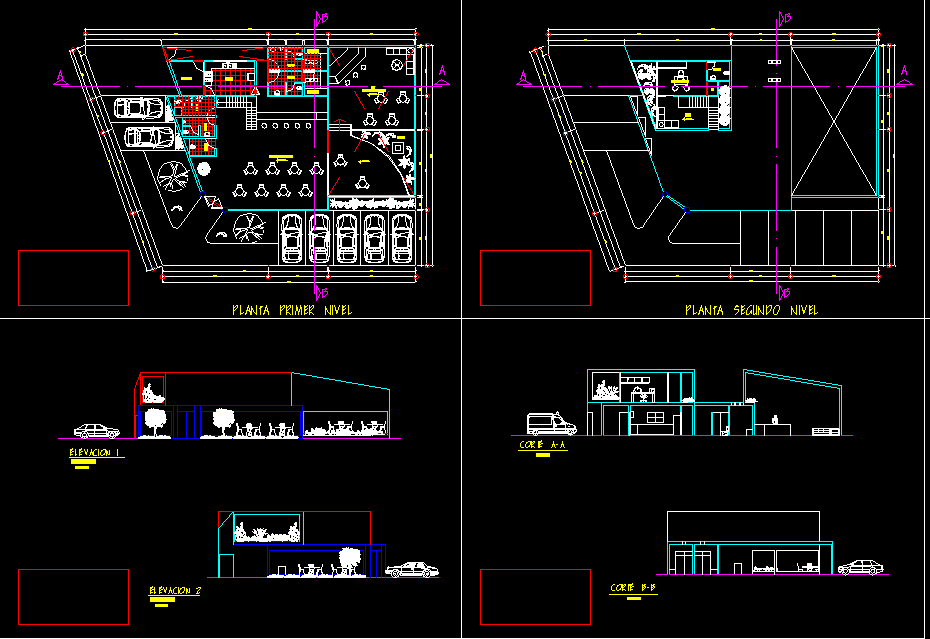
ADVERTISEMENT
Pre project of Coffee bar – Sections – Elevations – Perspective
Drawing labels, details, and other text information extracted from the CAD file (Translated from Spanish):
cut a – a, court b – b, be, escobedo, deposit, kitchen, s.s.h.h., changing room, garden, bar, administration, cl., plant first level, second level plant, huiracocha, av. gregorio, heredia, cayetano, av., olavegoya, residential complex, arnaoz and, sanchez cerro, luis m., jr. olaechea, ripac, inca, huascar, nicaragua, rich, coast, united, states, janeiro, av. san felipe, los olivos, parque, luis n. saenz, bernal, octavio, location plane, location plane, persperctiva high viewer, a-a cut, b-b cut, av. wiracocha, av. escobedo
Raw text data extracted from CAD file:
| Language | Spanish |
| Drawing Type | Full Project |
| Category | Retail |
| Additional Screenshots |
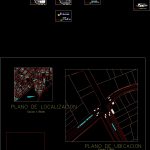 |
| File Type | dwg |
| Materials | Other |
| Measurement Units | Metric |
| Footprint Area | |
| Building Features | Garden / Park |
| Tags | agency, autocad, BAR, boutique, coffee, DWG, elevations, full, Kiosk, perspective, Pharmacy, pre, Project, sections, Shop |


