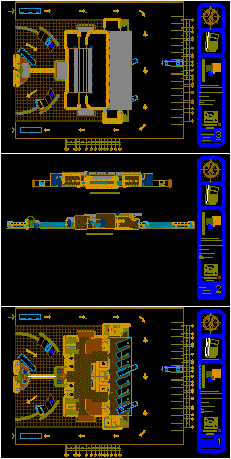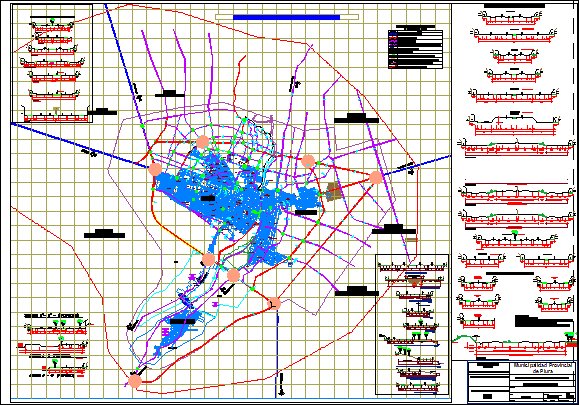Coffee Bar For Employees DWG Section for AutoCAD

Coffee bar – Plants – Sections – Elevations – Installations – Details
Drawing labels, details, and other text information extracted from the CAD file (Translated from Spanish):
garage, clothes line, ground, patio gardens, project areas, construction level, date:, level extension, scales:, elaborated:, ceilings, presents:, draft:, Location:, owner, architectural design:, electric design:, Hydraulic structural design:, sheet no .:, seals:, content:, garage, clothes line, ground, patio gardens, project areas, construction level, date:, level extension, scales:, elaborated:, ceilings, presents:, draft:, Location:, owner, architectural design:, electric design:, Hydraulic structural design:, sheet no .:, seals:, content:, garage, clothes line, ground, patio gardens, project areas, construction level, date:, level extension, scales:, elaborated:, ceilings, presents:, draft:, Location:, owner, architectural design:, electric design:, Hydraulic structural design:, sheet no .:, seals:, content:, garage, clothes line, ground, patio gardens, project areas, construction level, date:, level extension, scales:, elaborated:, ceilings, presents:, draft:, Location:, owner, architectural design:, electric design:, Hydraulic structural design:, sheet no .:, seals:, content:, architectural, principal, area of tables people, s.s, H.H., cellar, toilet area, food preparation, Customer Support, sidewalk, stone wall, s.swomen, dinning room, towards pantry, placement of dirty dishes, garden, main access, freezer, table, sidewalk, local union, ridge, oasis, ciclon mesh, ridge, later, right lateral, left lateral, ridge, lamina zincalum similar type, ridge, lamina zincalum similar type, false sky, kitchen, Customer Support, area of tables, ridge, lamina zincalum similar type, false sky, food dispatch, garden, of foundations, of inst. electric, of inst. hydraulic, of finishes, structural roofing, of ceilings set, local union, ridge, ciclon mesh, channel a.ll., stone wall, sidewalk, towards pantry, ridge, channel a.ll., b.a.ll., electrical symbology, simple switch, electrical power supply, takes double current, fluorescent lamp, outdoor reflector, ceiling luminaire, general board, double switch, hydraulic symbology, drinking water outlet, sewage pipe, rainwater drop of p.v.c., rainwater box with grill, siphon for sewage, box for sewage of brick, discharge of sanitary device, p.v.c. drinking water pipeline, rainwater pipe, window box, key, width, high, area, shelf, bodies, Location, description, area of tables, Panoramic type aluminum color black glass type smoked, picture of doors, key, width, high, thickness, Location, description, main access, type of lock, picture of walls, description, picture of skies, key, description, box floors, key, description, cant, cant, kitchen area, access kitchen sanitary service, health services, wall of refined painted block., wall of block with tile veneer up to height of tinted painted from height of, wall of refined painted block., ceramic floor, engrammed, false sky of tablayeso painted white., health services, area of tables, access princip
Raw text data extracted from CAD file:
| Language | Spanish |
| Drawing Type | Section |
| Category | Misc Plans & Projects |
| Additional Screenshots |
 |
| File Type | dwg |
| Materials | Aluminum, Glass, Wood |
| Measurement Units | |
| Footprint Area | |
| Building Features | Garage, Deck / Patio, Garden / Park |
| Tags | assorted, autocad, BAR, coffee, details, DWG, elevations, employees, installations, plants, section, sections |








