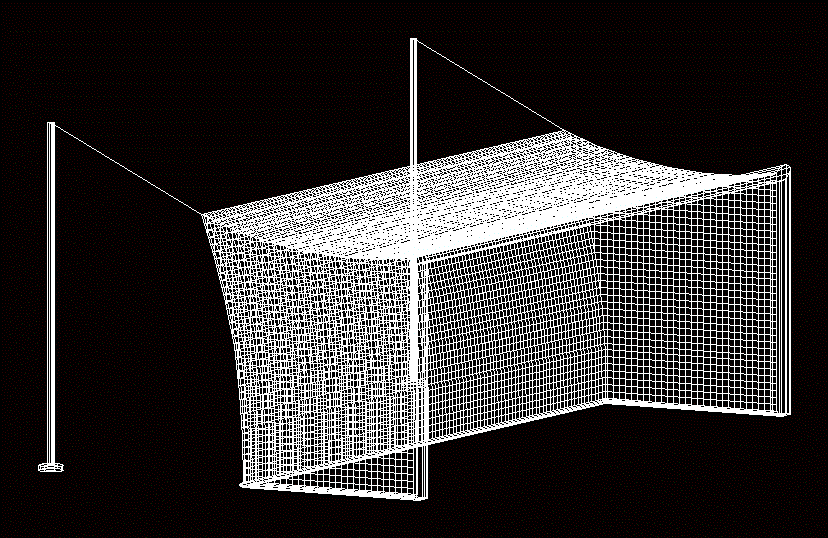Coffee Bar – School DWG Section for AutoCAD

Coffee Bar – School – Plant- Section – Elevation
Drawing labels, details, and other text information extracted from the CAD file (Translated from Spanish):
dimension in meters, sketch, toluca, date, Location, Mall, dimension in meters, arq Carlos Alberto Nava Anaya, revised, of jesus de jesus jose ignacio, drawing, toluca state of mexico, plant assembly, access, access, bath, personal access, women’s locker room, dressing rooms men, cellar, health women, health men, diners, kitchen, health, diners area, kitchen, architectural floor cafeteria, cut, main facade, access, sketch, date, Location, Cafeteria, esc, martinez martinez fortino, drawing, toluca state of mexico, details, m.arq. susana bianconi dances, revised, romualdo estanes hugo, camacho garduño martin, apolinar hernandez juan carlos, of jesus de jesus jose ignacio, parking lot, ditch, court, esplanade, calculation, administration, terrace, architecture, highway, palapa, parking lot, substation, parking lot
Raw text data extracted from CAD file:
| Language | Spanish |
| Drawing Type | Section |
| Category | Misc Plans & Projects |
| Additional Screenshots |
 |
| File Type | dwg |
| Materials | |
| Measurement Units | |
| Footprint Area | |
| Building Features | Parking, Garden / Park |
| Tags | assorted, autocad, BAR, coffee, DWG, elevation, plant, school, section |







