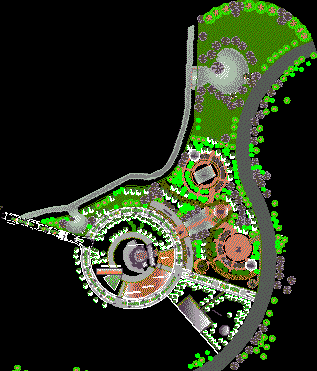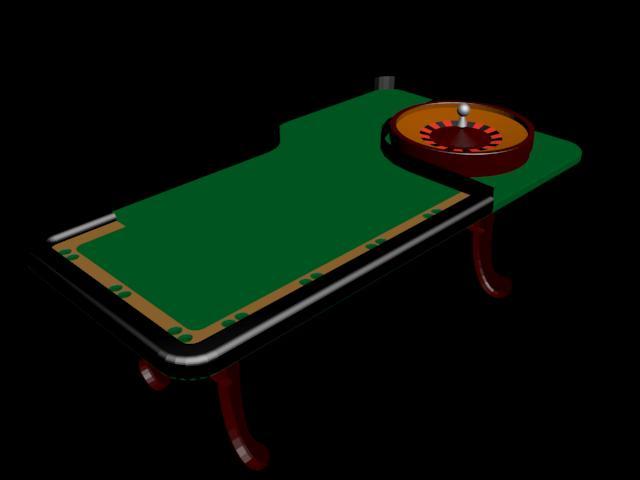Coffee Shop DWG Plan for AutoCAD
ADVERTISEMENT

ADVERTISEMENT
Coffee shop with an area of 200 square meters. Has two floors; Contains : Two Plans Two sections Four Facade
Drawing labels, details, and other text information extracted from the CAD file:
t-fal, tricon
Raw text data extracted from CAD file:
| Language | English |
| Drawing Type | Plan |
| Category | Hotel, Restaurants & Recreation |
| Additional Screenshots |
 |
| File Type | dwg |
| Materials | Other |
| Measurement Units | Metric |
| Footprint Area | |
| Building Features | |
| Tags | accommodation, area, autocad, BAR, cafeteria, casino, chair, coffee, DWG, facade, floors, food court, hostel, Hotel, meters, plan, plans, Restaurant, restaurante, sections, Shop, spa, square |








