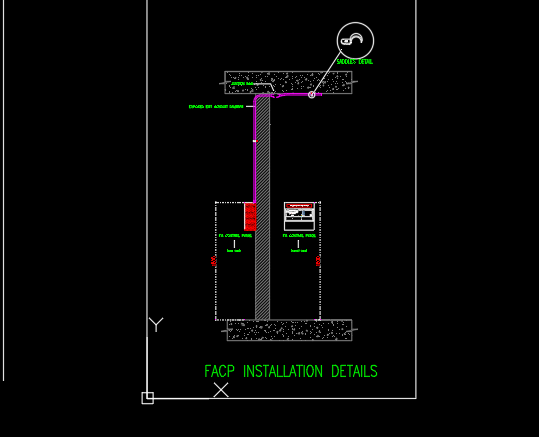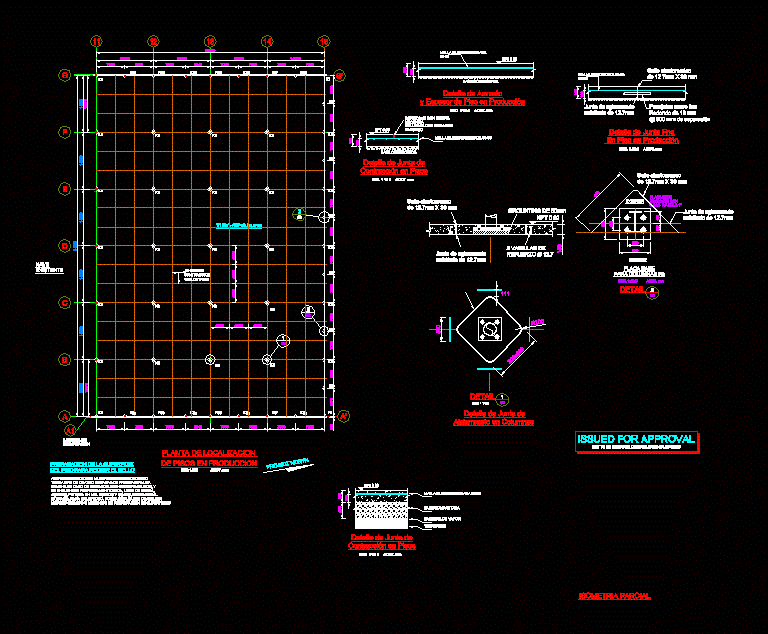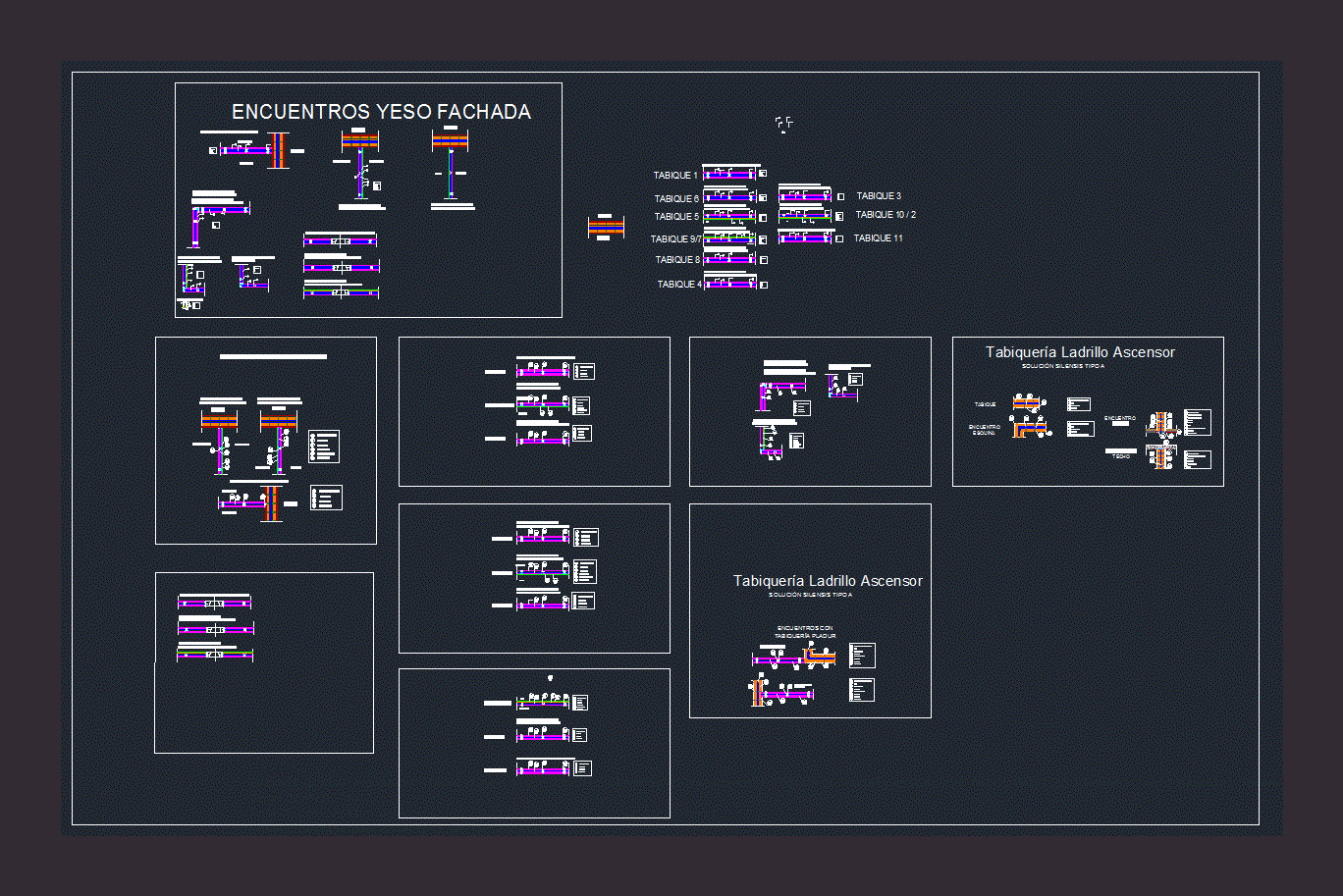Cold And Warm Water DWG Block for AutoCAD
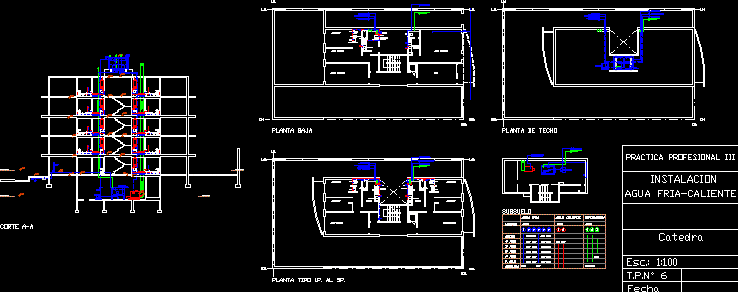
Installation cold and warm water in department
Drawing labels, details, and other text information extracted from the CAD file (Translated from Spanish):
firma, carolina ducatenzeiler, paula maisonave, rodolfo morals, ignacio arias, builder, chair: garcia facilities ii, direc. gral. of sanitary service, approved plan, by teacher, to build tap mts, to constriur diameter, connections of water, connections of cloaca, mat: cpi, dom :, owner, the enrolled ones assume the total responsibility as for the, quality of the project , materials used, devices installed, compliance with current regulations and standards in osn, street, property of, new building, owners, sr :, di :, domicile :, locality, director facilities :, constructor :, sanitary facilities, plants, glass of expansion, scale: district, new floor, application n, pvc, cloacal, subsoil, p. low, p.p.p., material, hot water, cold water, roof, h.g., ventilation, pluvial, ll.p., downstream rainwater. c.ll., b.d.a., office concerge, downstream rain pipe, p.p.a., living room, b.d.t., bedroom, toilet, b.i., kitchen, b.a. pvc, bathtub, washbasin, videt, hall, downed drain pipe sewer, down pluvial pipe, laundry sink, washing machine, patio, office, commercial, rp, tr, pipe discharge and ventilation, cs, vl, hºaº, return et to boiler, cold water to hot water tank, cold water down, impulse pipe, cold water to boiler, hºaª, pumping tank, sewage pump, electric pump, pumping pipe, impulse pump, impulse pipe, ventilation pipe , gas meter enclosure, battery low consumption meters, antechamber, ventilation, electric, floating, burner, ferula, bronze, vr, gasket, elastic, pumping tank, va, ruptor, ll.p, vacuum breaker, llp , t. reserve, smoke pipe, boiler, fox, flue pipe, date, hot-cold water, professional practice iii, chair, installation, court a-a, roof plant, ground floor, l.m., e.m.
Raw text data extracted from CAD file:
| Language | Spanish |
| Drawing Type | Block |
| Category | Mechanical, Electrical & Plumbing (MEP) |
| Additional Screenshots |
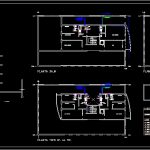 |
| File Type | dwg |
| Materials | Glass, Other |
| Measurement Units | Metric |
| Footprint Area | |
| Building Features | Deck / Patio |
| Tags | autocad, block, cold, department, DWG, einrichtungen, facilities, gas, gesundheit, installation, l'approvisionnement en eau, la sant, le gaz, machine room, maquinas, maschinenrauminstallations, provision, warm, wasser bestimmung, water |


