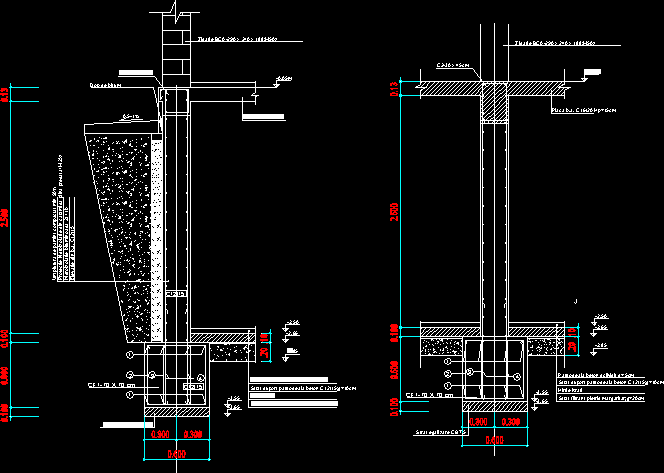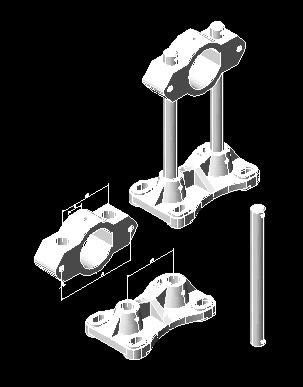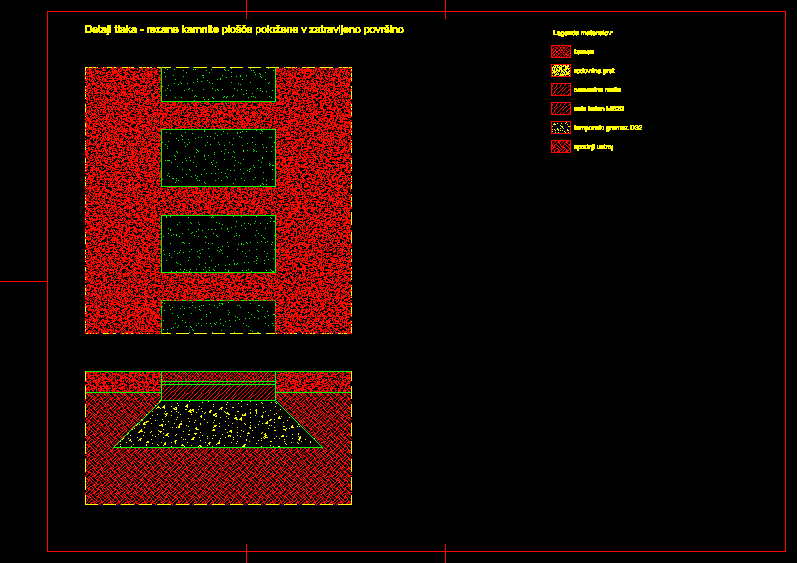Colegio Manuel Pardo – Coverage DWG Detail for AutoCAD

Metal coverl – Construction Details
Drawing labels, details, and other text information extracted from the CAD file (Translated from Spanish):
zinc channel, beam, ceiling suspended from, mm triplay, zinc plated ridge, galvanized cm., zinc plated channels, coverage with calamine, n.c., beam, mm triplay, ceiling suspended from, upper rope, wood, lower string, all wood, diagonal amounts, wood titillar detail, esc, string inf. from tijeral, triplay iron, tapajunta, backstage, wood, circle, rodón, both sides, cards, interior ceiling detail, esc, six-module module ceiling, ridge axis, roof edge, ridge axis, coverage edge, wood tongs, frame, wood, frame, wood, decalamine iron cover, ceiling of, triplay iron, belt, about tijeral, view detail of, frame, triplay iron, ceiling of, wood, esc, detail, rodón, circle, backstage, tapajunta, triplay iron, ceiling ext. side, about tijeral, belt, tympanic wall, outdoor, top rope splicing, rope splicing, lower, rope splicing, estribaje tip. rest, estribaje tip. rest, typical tympanic reinforcement detail, esc:, estribaje tip. rest, scale, section, estribaje tip. rest, n.m.t., Technical specifications, concrete, reinforcing steel, overload, structural wood, with the following characteristics:, structural wood shall be defined as a group in accordance with the national rules of, roof overhead light load, astm steel, concrete cycle, in the rest of structures., foundation beams in reinforced foundation., structural concrete, pg. in running foundation., pg. in false shoe., p.m. in running over., flexural strength, the name of the wood used is the screw, beam, detail of anchorage of tijeral with, esc, beam, wood truss, mooring of, concrete fill, rows of bricks, of mts., scale, wood straps, scale, standard, standard, standard, scale, section, section, scale, beam straps, between, concrete fill, wood strap, ceiling, will be built with mm triplay. wood flashing racks, wooden circle radio rods, modulus of elasticity, relative density of, parallel shear strength, perpendicular compression resistance, parallel compression resistance, parallel tensile strength:, healed, coatings, in beams slabs lightened solid slabs will be cm., in high beams will be cm., in columns will be cm., in foundations cm., in all the elements where cement is used they will be cured permanently, during the day with drinking water during the days after the construction., brushed wood frieze, four module classroom ceiling, decalamine iron cover, ridge axis, roof edge, frame, wood, wood straps, coverage edge, belt, about tijeral, view detail of, frame, ceiling ext. side, ridge axis, scale, wood tongs, wood, frame, triplay iron, ceiling of, ridge axis, ceiling ext. side, ceiling of, triplay iron, frame, view detail of, about tijeral, belt, cobe edge
Raw text data extracted from CAD file:
| Language | Spanish |
| Drawing Type | Detail |
| Category | Construction Details & Systems |
| Additional Screenshots |
 |
| File Type | dwg |
| Materials | Concrete, Steel, Wood |
| Measurement Units | |
| Footprint Area | |
| Building Features | |
| Tags | autocad, barn, construction, cover, coverage, dach, DETAIL, details, DWG, hangar, lagerschuppen, metal, metal cover, roof, shed, structure, terrasse, toit |








