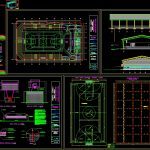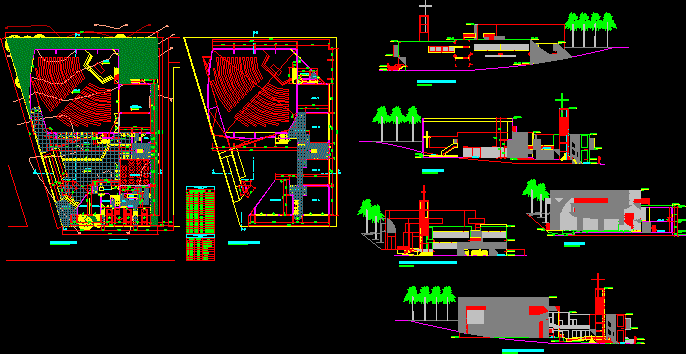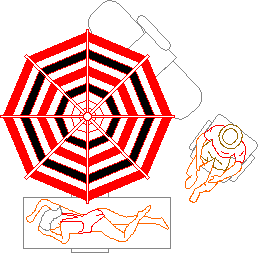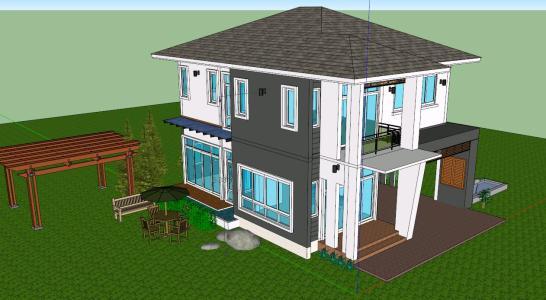Coliseo Public School DWG Block for AutoCAD

Coliseo school – Plants – Structures – Foundations – Multi courts – Views
Drawing labels, details, and other text information extracted from the CAD file (Translated from Spanish):
detail anchor, structural floor, structural engineering, description, floor plan, date :, file :, inst. tec. dptal. santa cecilia, coliseum, ing. lam, no., aprobo:, scale :, customer :, contains :, design :, project :, date, approval, modifications, foundation plant, foundation plant, structural elements, shoe detail, floor level of the court, front facade, floor in fine tuned, association of parents, ” santa cecilia ”, commercial institute, vo bo architect, drawing :, plane :, contains:, scale, diego fdo. fernandez v., president of the association, mr. jorge noguera, parents, association, construction, maximum classroom, proponent project:, legal representative:, octavio tabarquino g., drawing workshop, facades:, frontal, lateral left, right lateral, right lateral facade, projection of the cover, bank, lockers, sinks, shower, metal bleachers, deposit, multiple court, access, ticket office, heating zone, secretary, administration, dressing room, nursing, emergency, exit, stage, distribution, plant, elevation of goal and board, detail of the board and the baskets, vertical of the board., horizontal plane and equidistant from the edges, the rings will be built in solid iron, natural ground affirmed., with vibrocompactor., packed in compacted rock, reinforced concrete floor, band lateral., rope., tensioner cable., fabric upper band, fiberglass antenna., are part of the network., it will be considered that both the strips and the rods, or similar material . and they will be placed in such a way that over-, vertical., at the outer end of each of the two strips, also two vertical flexible rods are fixed to the net, the central line, two mobile strips of white cloth, of, of the net and perpendicular to the lateral lines already, lateral vertical marks: they will be placed on both sides, antenna, mesh height, playing field, volleyball court height, diameter, free zone, height of the ground, and they will not be exceed in more than, the two ends of the network should be to the same, female teams., the regulatory height for the center of the network is, to keep taut the upper edge of the network., flexible that passes through the interior of this band will serve, on the side and the net will have a double band of cloth, indefinitely., and by the line of attack, which are supposed to be prolonged, the attack area is delimited by the central line, line and attack zone: In each field one will be drawn, lateral lines., divide the canch a in two equal fields and ends in the, at a minimum distance of two meters., court, which should be away from all obstacles, lines limit: the court will be limited by lines, that the wood., piece and with the same degree rigidity, suitable parente, made of one, made of hard wood, with a thickness, each of the two boards will be shot, for the baskets and delimit the area, ticalmente serving as a support, rigid surface arranged see-, the boards are a few rectangles, all the strips will be of, net of white color, top of the hoop, level of the part, board, net of white color., hoop basket, goal and board plant, same color. the rest of the strips that, in the two upper angles, each strip, the bottom of the field., alternated, those that should stand out above, the goals will be painted with two colors, support, lateral section of goal and board, details of, court, multiple, ascotamienmto iron, multiple courts, floor structures for, note: all lines will be, volleyball, basketball, microfutbol, conventions:, bottom line, penalty area, center line, center
Raw text data extracted from CAD file:
| Language | Spanish |
| Drawing Type | Block |
| Category | Schools |
| Additional Screenshots |
 |
| File Type | dwg |
| Materials | Concrete, Glass, Wood, Other |
| Measurement Units | Metric |
| Footprint Area | |
| Building Features | |
| Tags | autocad, block, coliseo, College, courts, DWG, foundations, library, multi, plants, PUBLIC, school, structures, university, views |








