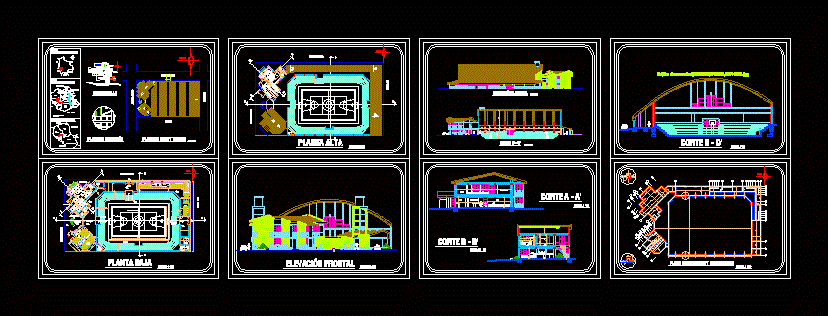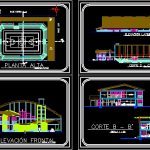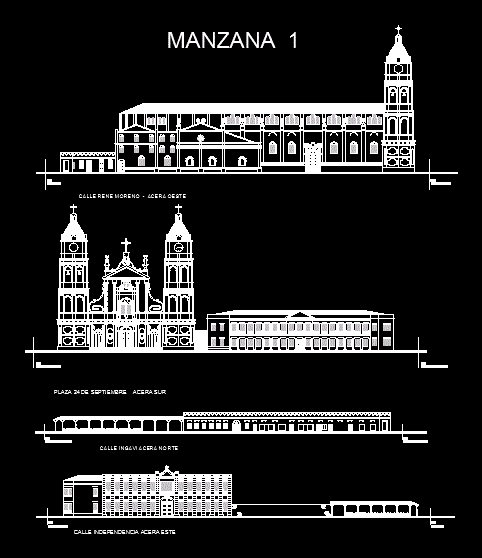Coliseum Closed DWG Block for AutoCAD

autocad drawings in a Closed Coliseum
Drawing labels, details, and other text information extracted from the CAD file (Translated from Spanish):
upper floor, ground floor, site plan and ceilings, location plan, front elevation, florida street, auro oruro, neighbor, c – c ‘cut, lateral elevation, foundations and structures plan, d – d’ cut, cemetery, general, pac, snc, emf., place of customs, and rituals, educational center, post, military unit, area, sports, international road, plaza, north, court b – b ‘, court a – a’, sajama, carangas , saucari, fenced, dalence, poopo, avaroa, pagador, cabrera, south carangas, atahuallpa, mussels, totora, n.carangas, t.barron, department of peace, dept. cochabamba, department of potosi, chile, sebastian, ladislao, san pedro, potosi, province, province carangas, province sajama, province atahuallpa, cruz de, yunguyo de, esmeralda, huachacalla, litoral, andamarca, bolivia, location of the department, location of the province, oruro, location of huachacalla, main entrance, ladies, bathroom, men, hall – reception, entrance services, kitchen, bowl, polifuncional court, escape, dressing rooms, circulation, showers, dor. doorman, deposit, attention, snack, income snack, administrative income, axis, brazil, paraguay, argentina, peru, secretary, of. president, file, a.p.d.h., hall, meeting room, cabin, trans., meeting room, snak, attention bar, hall-wait, oruro, carangas, toledo, oruro-pisiga highway, huachacalla, pte.
Raw text data extracted from CAD file:
| Language | Spanish |
| Drawing Type | Block |
| Category | Entertainment, Leisure & Sports |
| Additional Screenshots |
 |
| File Type | dwg |
| Materials | Other |
| Measurement Units | Metric |
| Footprint Area | |
| Building Features | |
| Tags | arena, autocad, block, closed, coliseum, drawings, DWG, grandstands, projet de centre de sports, soccer, sports center, sports center project, sports centers, sportzentrum projekt |








