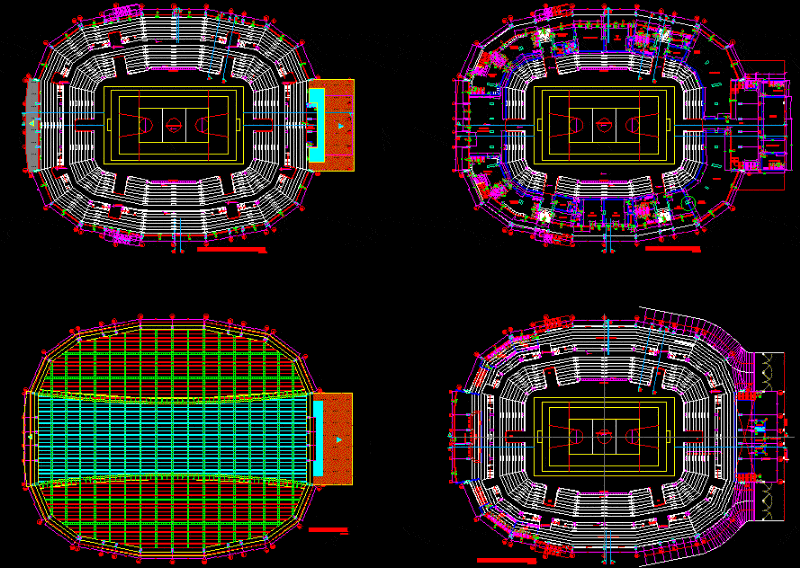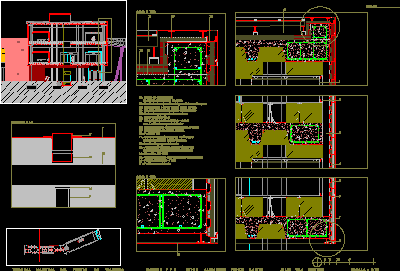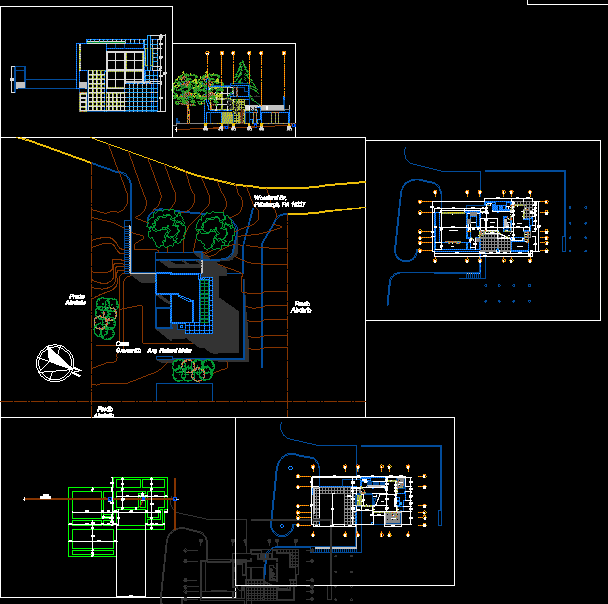Coliseum Closed DWG Block for AutoCAD
ADVERTISEMENT

ADVERTISEMENT
Distribution plants indoor coliseum
Drawing labels, details, and other text information extracted from the CAD file (Translated from Spanish):
multiple stage, football league, administration, safety, wrestling, gymnastics league, chess league, referees, warm-up court, boys’ dressing room, ladies dressing room, first level distribution, patio, ss.hh. males, ss.hh. ladies, bar, snack bar, roofed area, ramp, sidewalk, evacuation corridor, second level distribution, ticket office, s.h., p-i, maintenance, utileria, s.h. males, basketball league, volleyball league, topico, s.h males, s.h ladies, public relations, garbage deposit, s.h. ladies, cleaning, d ”, g ”, sh, p ”, s ”, p-ii, p-iii, p-iv, pv, p-vi, substitutes, general distribution plant, light booth and sound, roofing floor, gym, karate league
Raw text data extracted from CAD file:
| Language | Spanish |
| Drawing Type | Block |
| Category | Entertainment, Leisure & Sports |
| Additional Screenshots |
 |
| File Type | dwg |
| Materials | Other |
| Measurement Units | Imperial |
| Footprint Area | |
| Building Features | Deck / Patio |
| Tags | autocad, block, closed, coliseum, court, distribution, DWG, feld, field, floors, indoor, plants, projekt, projet de stade, projeto do estádio, stadion, stadium project |








