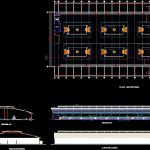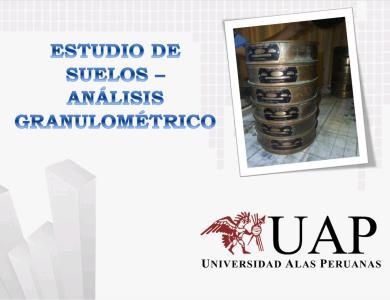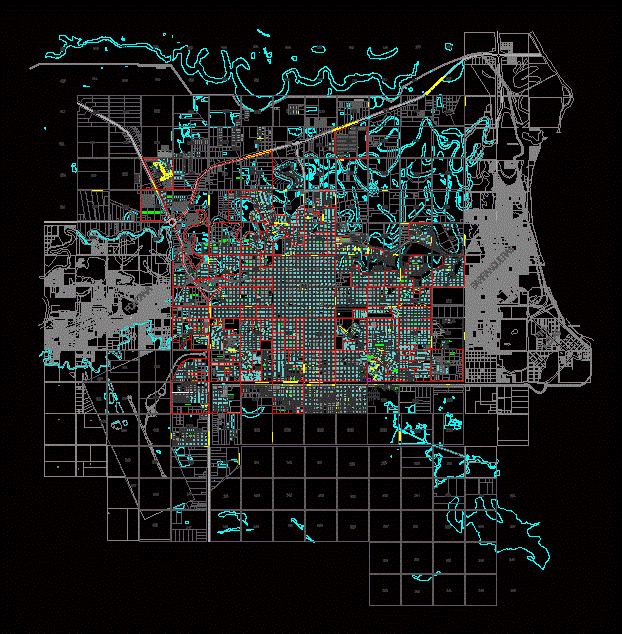Coliseum DWG Block for AutoCAD
ADVERTISEMENT

ADVERTISEMENT
It develops a Coliseum where they will be six multipurpose courts. The matelial estuctura consists of metal with masonry wall.
Drawing labels, details, and other text information extracted from the CAD file (Translated from Galician):
cellar, architectural plant, base stone wall, mooring metal beam, straps, contrapiso ha, level of pavement, galvan channel, galvan steel cover, court line, multiple use fields, beam locks, welded rail to column met. , column mattress, side elevation, front elevation, baths men, baths women, dressing room a, dressing room b, bar, dressing room arbiters
Raw text data extracted from CAD file:
| Language | Other |
| Drawing Type | Block |
| Category | Entertainment, Leisure & Sports |
| Additional Screenshots |
 |
| File Type | dwg |
| Materials | Masonry, Steel, Other |
| Measurement Units | Metric |
| Footprint Area | |
| Building Features | |
| Tags | autocad, basquetball, block, coliseum, consists, court, courts, develops, DWG, feld, field, football, golf, masonry, metal, multipurpose, sports, sports center, tennis, voleyball |








