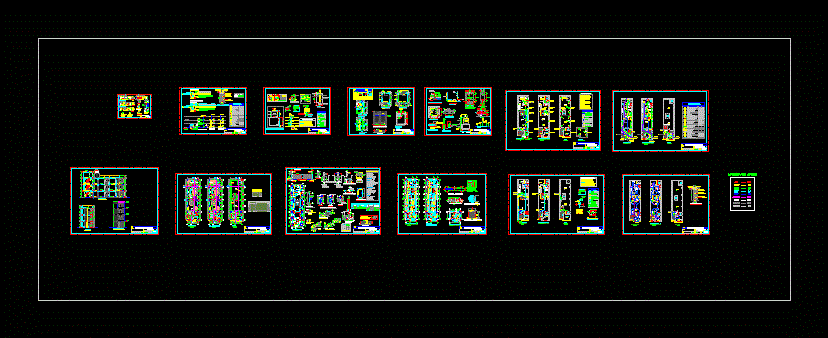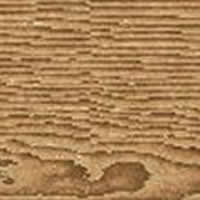Coliseum DWG Block for AutoCAD

Plants by levels and roof –
Drawing labels, details, and other text information extracted from the CAD file (Translated from Spanish):
lamina:, dean, monitor: arqº ladislao, author:, blueprint, architecture, faculty of, university, national, center of peru, scale: indicated, refresher course, green background, arq. jorge p. sihuay maravi, ricardo marroquin q., npt, main access, floor high traffic, ticket office, entrance, cabin, transmission, projection, translucent polycarbonate roof, metal roof structure, slab roof lightened, with opaque polypropylene cover, second level, third level, floor plan, entrance platform, cement floor rubbed, sh, deposit, guardian, hall, calisthenics, wait, ss.hh., showers, locker room, kitchen, service yard, attention, cafeteria, pantry , dressing room, topico, emergency exit, parking, cto. control, sports slab, deposit of, arbitrators, general, dressing, administration, sub station, electric, sisterna, first level, bank, cto.limp., cleaning
Raw text data extracted from CAD file:
| Language | Spanish |
| Drawing Type | Block |
| Category | Entertainment, Leisure & Sports |
| Additional Screenshots |
 |
| File Type | dwg |
| Materials | Other |
| Measurement Units | Metric |
| Footprint Area | |
| Building Features | Garden / Park, Deck / Patio, Parking |
| Tags | autocad, block, coliseum, DWG, levels, plants, projet de centre de sports, roof, sports center, sports center project, sportzentrum projekt |






