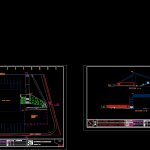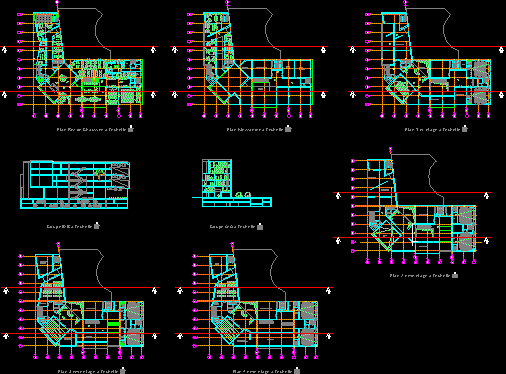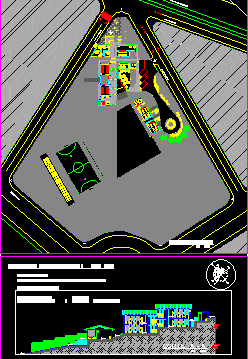Coliseum DWG Block for AutoCAD
ADVERTISEMENT

ADVERTISEMENT
This is a shot of a topographic survey of the area of ??a coliseum.
Drawing labels, details, and other text information extracted from the CAD file (Translated from Galician):
datum, rel, pta, esq, wall, path, slab, wall, walk, ramp, cunet, b-co, ftr, proy, arrb, grada, ss-hh, bolet, pte, coliseo closed, path of circulation, recreation , ramp, door, dashboard, coordinates, description of the bms, bms, location, above the path, section aa, section bb, drawn by :, checked by :, date :, scale :, no., date, civil, comments , ayacucho, peru, university Peruvian wings, legend, symbol, description, post, bush, hygienic services, lamina
Raw text data extracted from CAD file:
| Language | Other |
| Drawing Type | Block |
| Category | Parks & Landscaping |
| Additional Screenshots |
 |
| File Type | dwg |
| Materials | Other |
| Measurement Units | Metric |
| Footprint Area | |
| Building Features | |
| Tags | amphitheater, area, autocad, block, coliseum, DWG, park, parque, recreation center, shot, survey, topographic |








