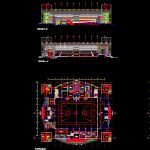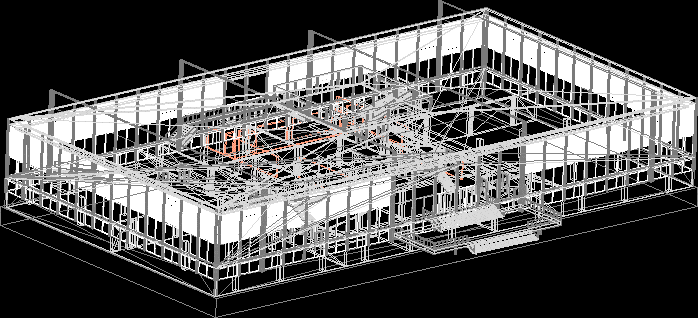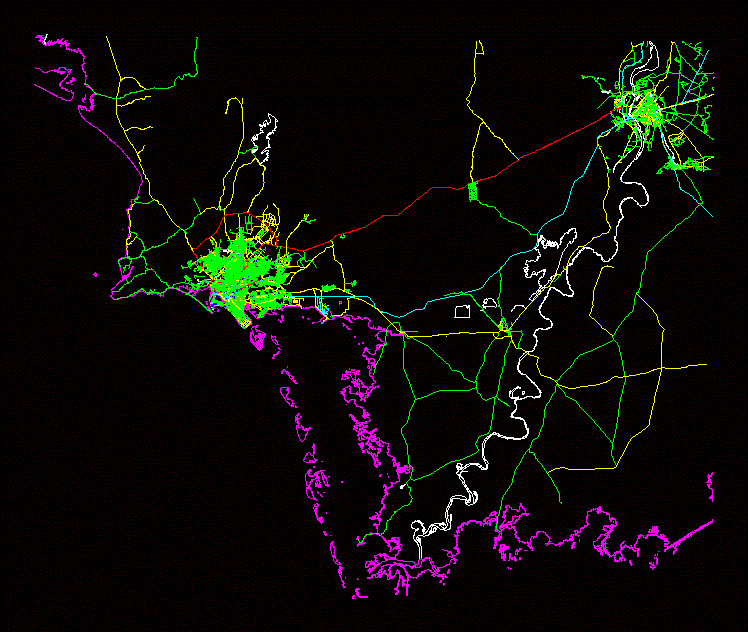Coliseum DWG Section for AutoCAD

Coliseum – 950 people – Plants – Sections – Elevations
Drawing labels, details, and other text information extracted from the CAD file (Translated from Spanish):
ambulance, numeric, tips: white, black and gray, ticket office, av. diego de vasquez, passage, street cap. c. aguirre, stage, bathroom women, bathroom men, aux. cleaning, cellar, bar, food area, telephone, booths, file, dining area, control booth, federacion de ligaas barriales de pichincha, free floor, nursing, dressing rooms and warehouse and transformer, dressing room, main entrance, entrance hall , secondary income, referees, technical area, players entry, stage entry, stage, exit, emergency, substitute zone, implantation, ground floor, floor plan, cut a – a ‘, cut c – c’, main facade, court b – b ‘, international university, ecuador, school of architecture, stadium of the federation of neighborhood leagues of pichincha, project :, contains :, arq.milton juarez gonzales, teacher :, andres arrobo moncayo, student :, date :, indicated , scale :, lamina :, location :, facahda lat. left, cut c -c ‘, cut b -b’
Raw text data extracted from CAD file:
| Language | Spanish |
| Drawing Type | Section |
| Category | Entertainment, Leisure & Sports |
| Additional Screenshots |
 |
| File Type | dwg |
| Materials | Other |
| Measurement Units | Metric |
| Footprint Area | |
| Building Features | |
| Tags | autocad, coliseum, DWG, elevations, people, plants, projet de centre de sports, section, sections, sports center, sports center project, sportzentrum projekt |






