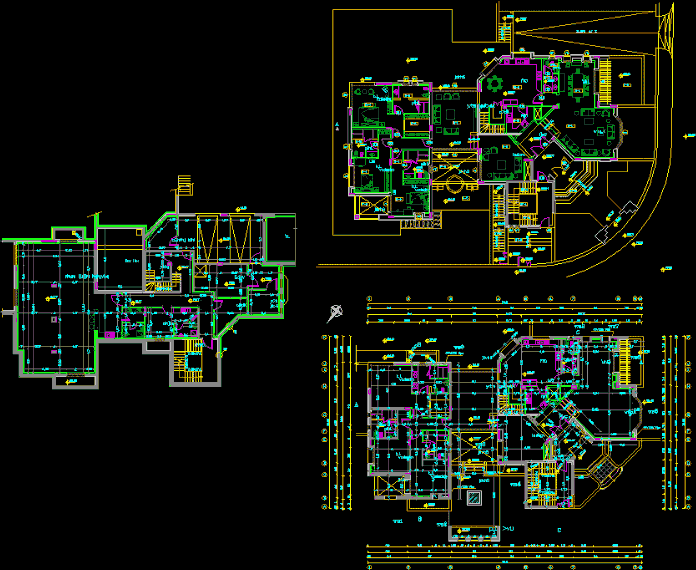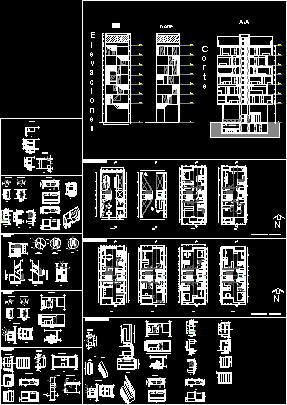Collective Housing 3 Levels DWG Plan for AutoCAD
ADVERTISEMENT

ADVERTISEMENT
General plan – bounded
Drawing labels, details, and other text information extracted from the CAD file:
hglav,u, vrl hgg,pm, hgg,pm, hgjhvdo, jhvdo hg’fhum, lrdhs hgvsl, vsl, jwldl, hgvrl, k,l, vzdsdm, ludam, plhl, l’fo, rgn, ‘uhl, whg,k, jdvhs, ‘ll, fzv lhx, ysdg, f,dgv, lcd
Raw text data extracted from CAD file:
| Language | English |
| Drawing Type | Plan |
| Category | Condominium |
| Additional Screenshots |
 |
| File Type | dwg |
| Materials | Other |
| Measurement Units | Metric |
| Footprint Area | |
| Building Features | |
| Tags | apartment, autocad, bounded, building, collective, condo, DWG, eigenverantwortung, Family, general, group home, grup, Housing, levels, mehrfamilien, multi, multifamily housing, ownership, partnerschaft, partnership, plan |








