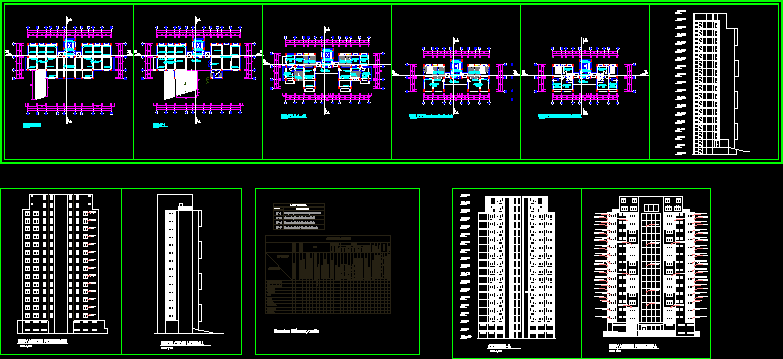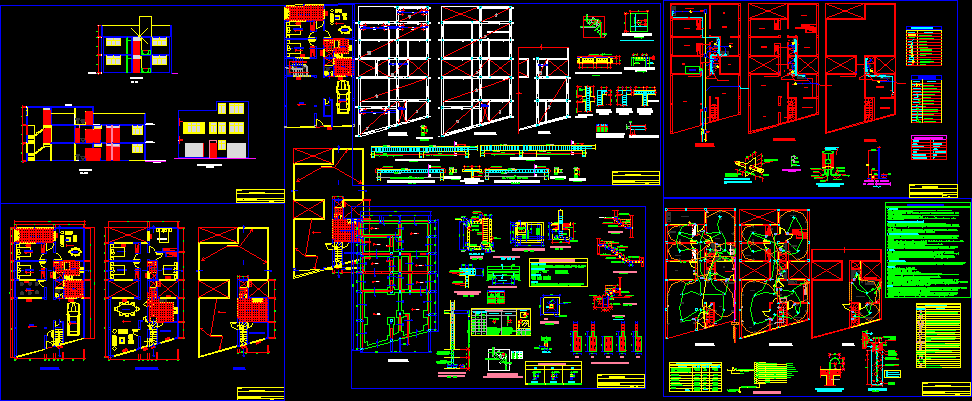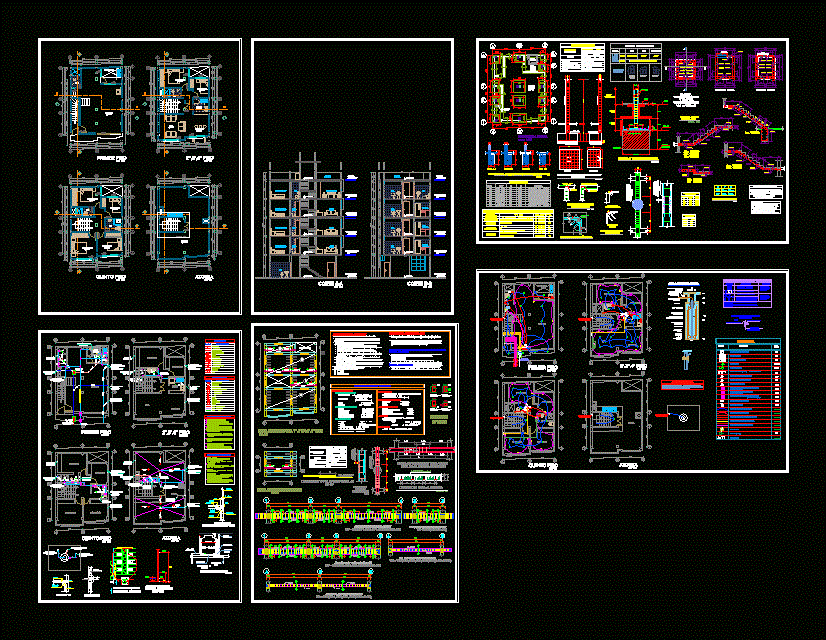Collective Housing Complex DWG Block for AutoCAD
ADVERTISEMENT
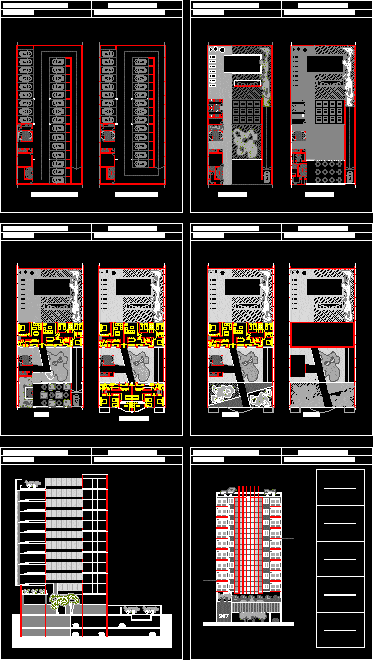
ADVERTISEMENT
apartments building set-dwelling between party walls including a restaurant.
Drawing labels, details, and other text information extracted from the CAD file (Translated from Spanish):
low level, first floor, floor, floors to, floor, first subsoil, second subsoil, low level, first floor, floor, floors to, floor, first subsoil, second subsoil, floor, high-rise housing, arq, ay: jose luis, al: agle garrido vaninetti, high-rise housing, arq, ay: jose luis, al: agle garrido vaninetti, high-rise housing, arq, ay: jose luis, al: agle garrido vaninetti, high-rise housing, arq, ay: jose luis, al: agle garrido vaninetti, high-rise housing, arq, ay: jose luis, al: agle garrido vaninetti, high-rise housing, arq, ay: jose luis, al: agle garrido vaninetti
Raw text data extracted from CAD file:
| Language | Spanish |
| Drawing Type | Block |
| Category | Condominium |
| Additional Screenshots |
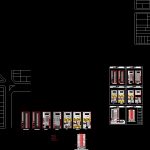 |
| File Type | dwg |
| Materials | |
| Measurement Units | |
| Footprint Area | |
| Building Features | |
| Tags | apartment, apartments, autocad, block, building, collective, complex, condo, DWG, eigenverantwortung, Family, group home, grup, Housing, including, mehrfamilien, multi, multifamily housing, ownership, partnerschaft, partnership, party, Restaurant, walls |



