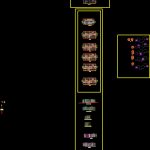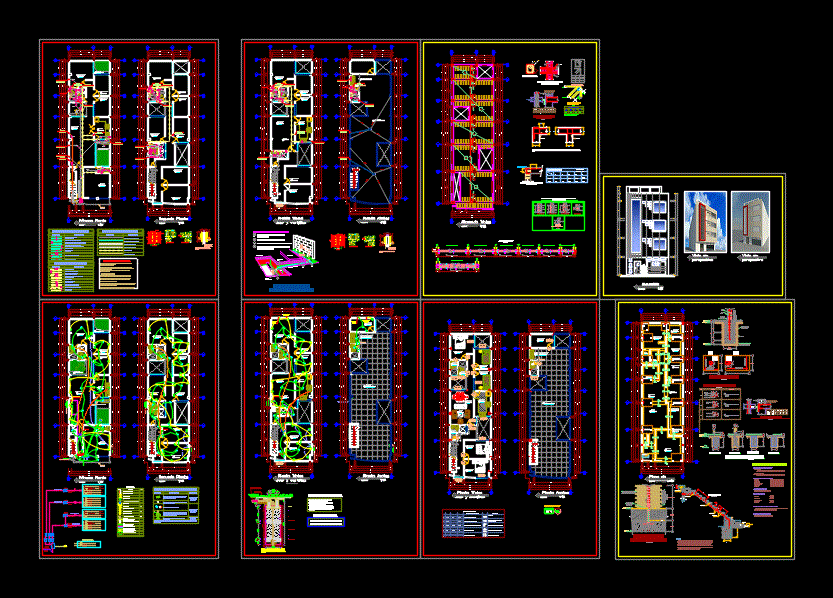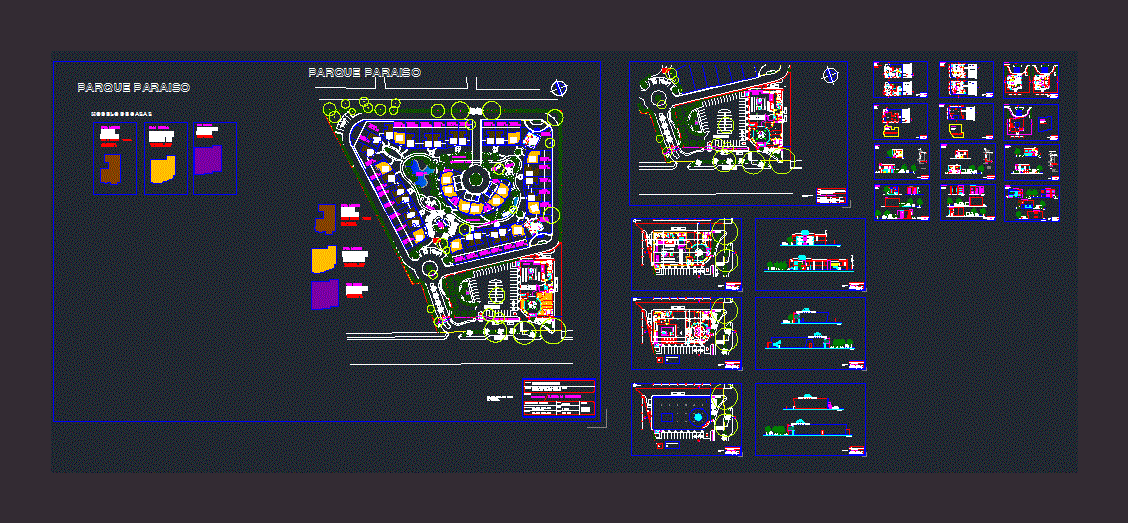Collective Housing DWG Block for AutoCAD

Medium density housing – collective type; for a user with limited economic resources
Drawing labels, details, and other text information extracted from the CAD file (Translated from Spanish):
n.p.t.:, bedroom, p. of arq enrique guerrero hernández., p. of arq Adriana. rosemary arguelles., p. of arq francisco espitia ramos., p. of arq hugo suárez ramírez., date :, scale :, name :, chair :, lamina:, faculty of architecture and urbanism unsa, collective housing, laquise cahui cynthia, arq. manuel rodriguez alvarez, cuts, theme :, plants of the bar, game of castle, elevations, typologies, structural grid, dining room, room, kitchen, patio – garden, bathroom, main hall, mini market, box and attention, warehouse, hall , kitchenette, typology to: duplex, typology b: flat, typology c: flat, typology d: flat, typology e: flat, patio-garden, minimarket, parking, roof, bicycle area, aa, bb
Raw text data extracted from CAD file:
| Language | Spanish |
| Drawing Type | Block |
| Category | Condominium |
| Additional Screenshots |
 |
| File Type | dwg |
| Materials | Other |
| Measurement Units | Metric |
| Footprint Area | |
| Building Features | Garden / Park, Deck / Patio, Parking |
| Tags | apartment, autocad, block, building, collective, condo, density, DWG, economic, eigenverantwortung, Family, group home, grup, Housing, limited, medium, mehrfamilien, multi, multifamily, multifamily housing, ownership, partnerschaft, partnership, resources, type, user |








