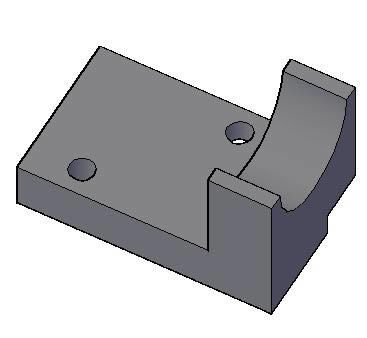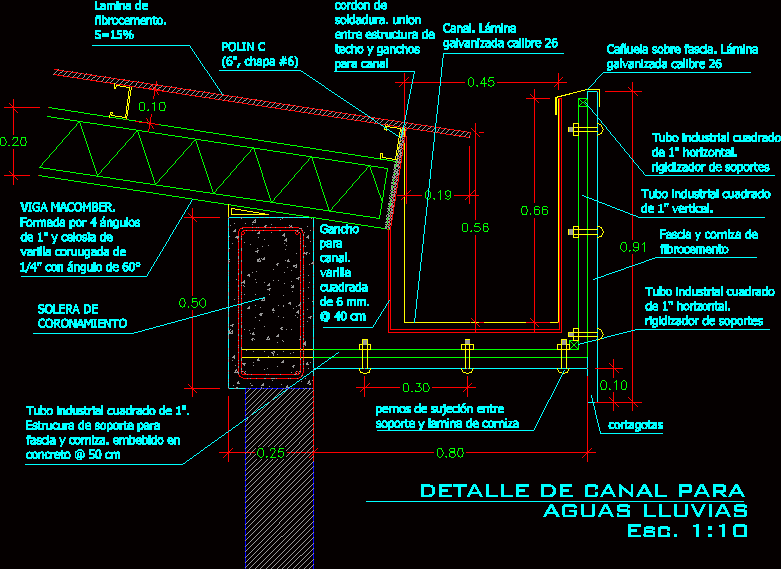Collector – Detail Tank Of Reserve DWG Detail for AutoCAD

Tank Of Reserve Collector
Drawing labels, details, and other text information extracted from the CAD file (Translated from Spanish):
Property for the construction of the school, you., Wire mesh filter, you. Hermetic, you., detail, Support board for downpipe, The thermofusion pipe is flanged, go., go., V.l., R.v., C.v., School consumption, Lifting pumps, Automatic, Collector according to calculation, Water inlet, School consumption, go., Thermofusion, Wire mesh filter, Septum of hua, Wire mesh filter, floating, Wire mesh filter, Metal platform, Vacuum interrupter pipe, Fire reserve cap. Lts., V.l., R.v., C.t., go., R.v., Amount of down payments needs projects, R.v., cross-section, Metal railing, chap. Lts., School consumption, Fire reserve cap. Lts., chap. Lts., School consumption, Fire reserve cap. Lts., chap. Lts., cut, reinforced concrete, Metal railing, view, reinforced concrete, view, reinforced concrete, view, De hua tank, cut, cut, cut, Capacity lts., reinforced concrete, De hua tank, Access ladder tank, Metal railing, reinforced concrete, De hua tank, Service platform, Amount of down payments needs projects, Longitudinal cut, Fire reduction, Galvanized pipe, Fire reduction, Galvanized pipe, go., V., go., firm, observations
Raw text data extracted from CAD file:
| Language | Spanish |
| Drawing Type | Detail |
| Category | Mechanical, Electrical & Plumbing (MEP) |
| Additional Screenshots |
 |
| File Type | dwg |
| Materials | Concrete |
| Measurement Units | |
| Footprint Area | |
| Building Features | Car Parking Lot |
| Tags | autocad, collector, DETAIL, DWG, einrichtungen, facilities, gas, gesundheit, l'approvisionnement en eau, la sant, le gaz, machine room, maquinas, maschinenrauminstallations, provision, reserve, tank, wasser bestimmung, water |








